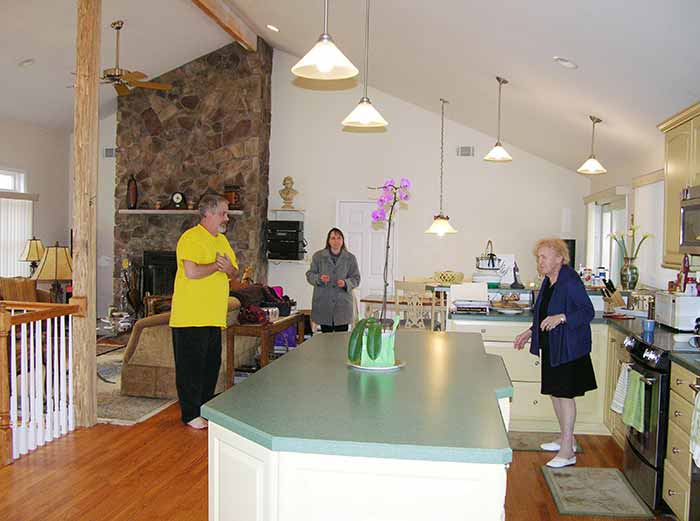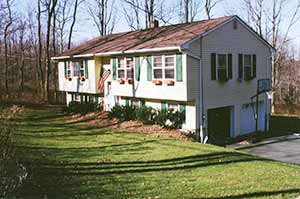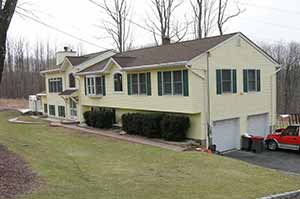Transforming Your House to Add Family
Adding a Family Suite
We hear this type of story all the time. The Sandwich Generation has seen it all and must accommodate a lot! We cherish the family time but need our privacy. We need to be able to welcome in our parents or our children – and still retain our sanity!

Transforming Their Lives
When it was time for Mom and Dad to move in with them, their house was suddenly too small!
Both generations wanted shared space, yet needed privacy as well. Mom and Dad still have friends over and want to entertain without feeling like they are imposing.
We designed them a wonderfully transformed house that transformed their lives. It allows them to have lots of family interaction when they want it, yet also affords them their own private spaces when they need it.
Transforming Their House


The new family entrance opens onto the shared open plan living room, dining area and kitchen. The individual spaces for the two generations are on opposite sides of the common area giving them maximum sound privacy (allowing for loud late night TV on one side which does not awaken those sleeping on the other side).
Your surroundings can totally affect your life,
your spirit, your emotional well being!
Do you have transformational dreams for your house and
simply can’t “see it happening?”
Click below to get started.
