The “Not So Big” Addition
There is an assumption in most people’s minds that an addition to a house must be a substantial size to be worthwhile. In the following story, we’ll show you how a “not so big” addition transformed a family’s life as well as their house.
Mom, Dad, Son and Daughter were cozy in their 2-bedroom home when the children were babies and toddlers. But when children get to a certain age, it’s natural for a boy and girl to each want their own space and privacy. The property itself was a small lot, and the budget was modest to match.
We worked closely with the family, and took the time to understand their needs, wants, and lifestyle. We considered the property’s physical constraints. And we confidently proceeded to design an addition that was only 70 square feet! It expanded both their first and second floors.
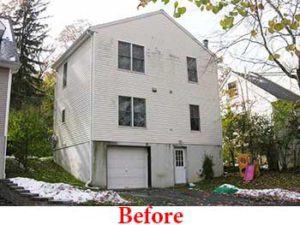
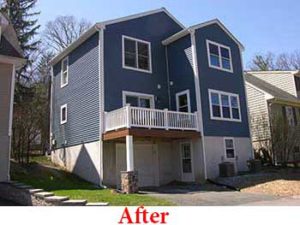
Now here’s the tricky part: the addition wasn’t a large enough space to be a bedroom on its own. But during our in-home Design Consultation, we perceived that the hallway had some underutilized space. In a little house, you need to make the most of every inch, so wasted space is not allowed. Upstairs, we borrowed that space for the extra bedroom. Downstairs we now had enough room to bump out the living room so that the family had some extra relaxation space.
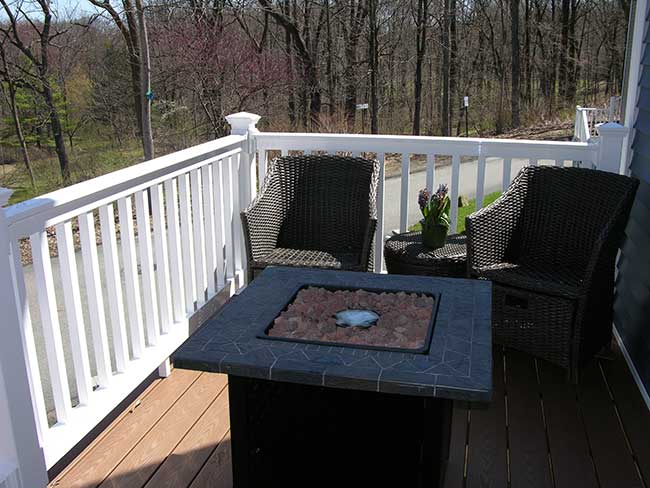
With a little creativity and ingenuity, we also added a small deck on the first floor, just off the living room. Adding the deck, even at only 7′ x 10′, made a big difference in their ability to use a new area for fun and entertaining. The deck was over the driveway, a full story above grade. Our clients often can’t envision all of the possibilities that we see, so this family never considered adding a deck.
Other small changes that made a huge difference – we relocated the boiler and relocated the chimney that had been in the corner before the addition. Once the addition was created, the chimney would have been in the middle: awkward and taking up a lot of space.
Their small space underwent a big transformation without modifying the whole house, just the immediate space adjacent to the addition. The family was not displaced, so life went on as usual during the 3 months of construction.
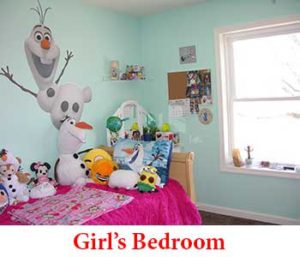
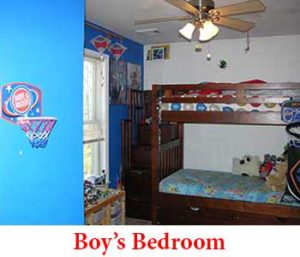
Do we need to tell you that the kids were thrilled to each have their own bedroom? And Mom and Dad were excited for their children to have their own space and privacy. They were amazed at how that tiny addition totally transformed their house and their lives!
Sometimes a tiny lot seems so constrictive and you are certain that there’s nothing that can be done to extend your living space. If they had never called us for that first Design Consultation, they would have missed out on the better life that their transformed, more spacious home allows.
Your surroundings can totally affect your life,
your spirit, your emotional well being!
Do you have transformational dreams for your house and
simply can’t “see it happening?”
Click below to get started.
