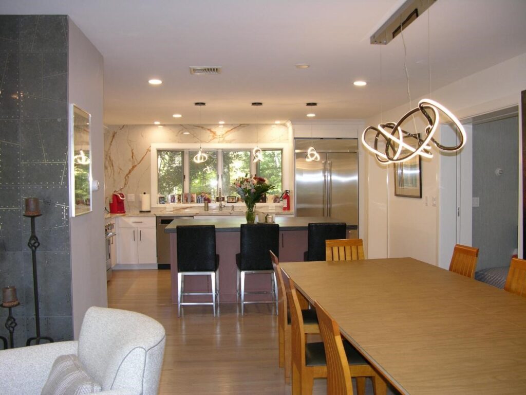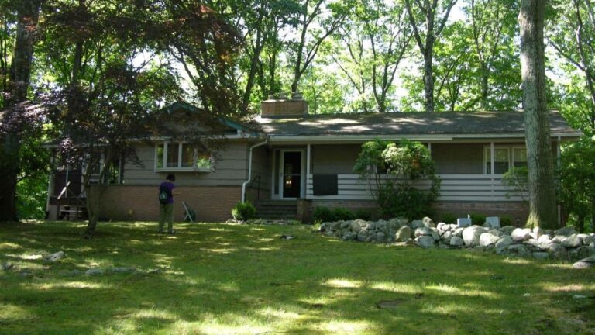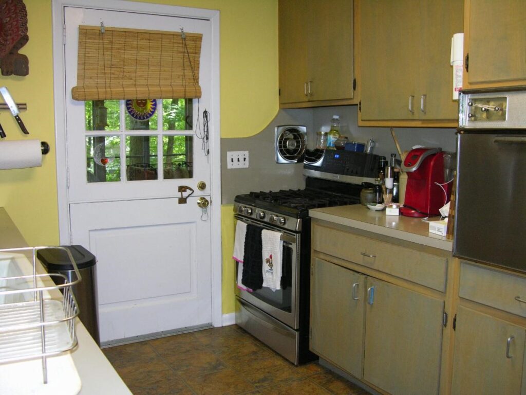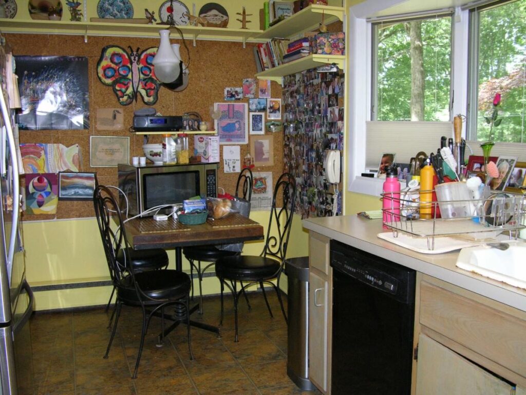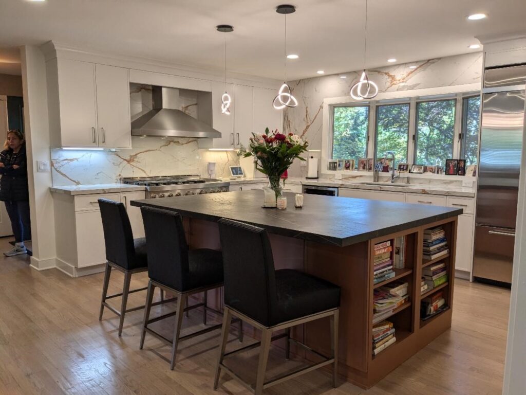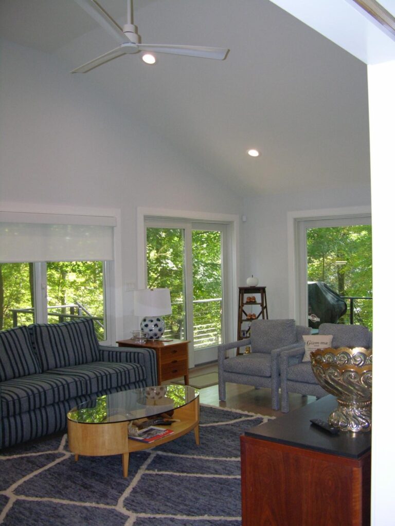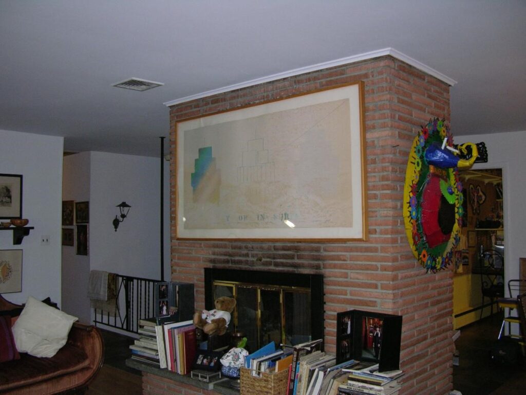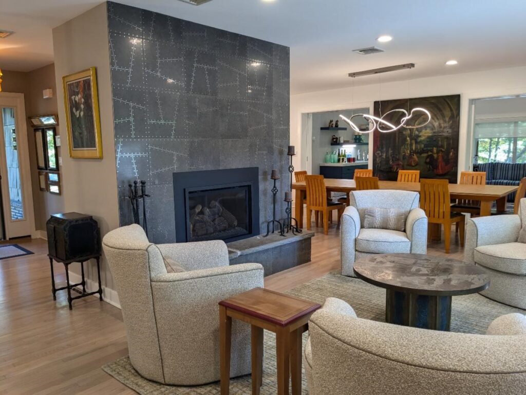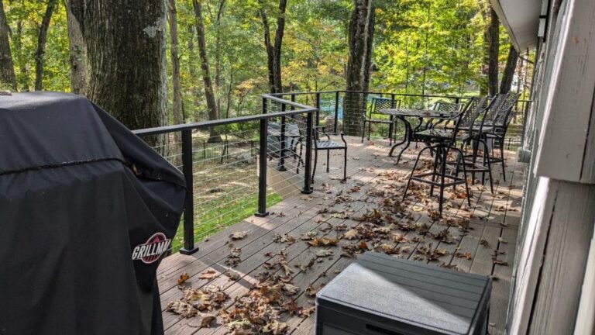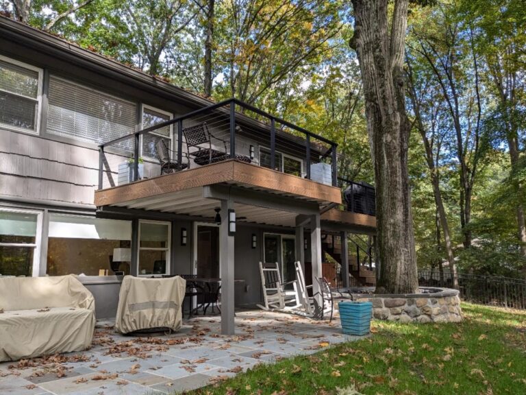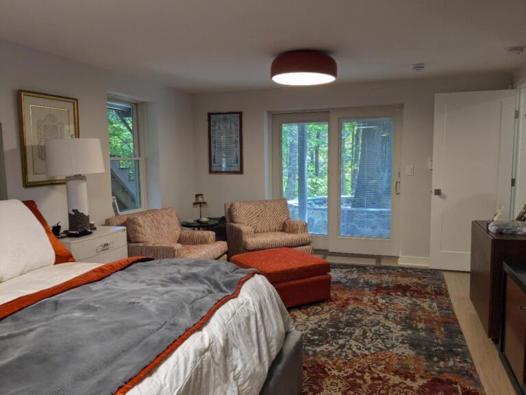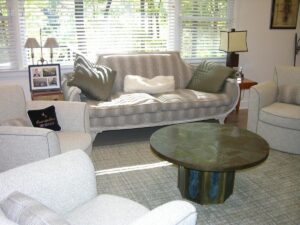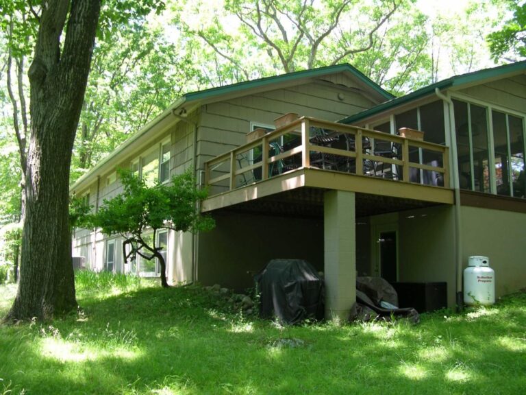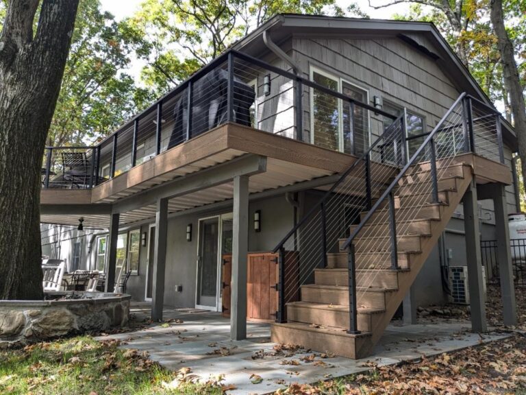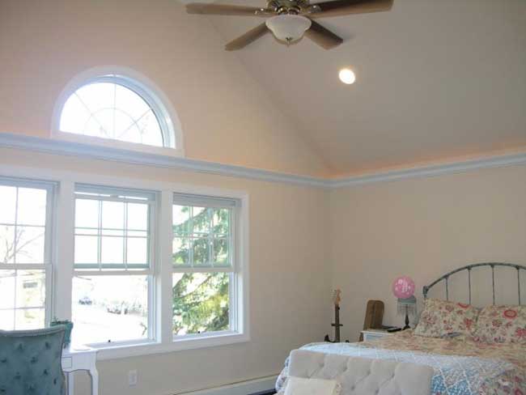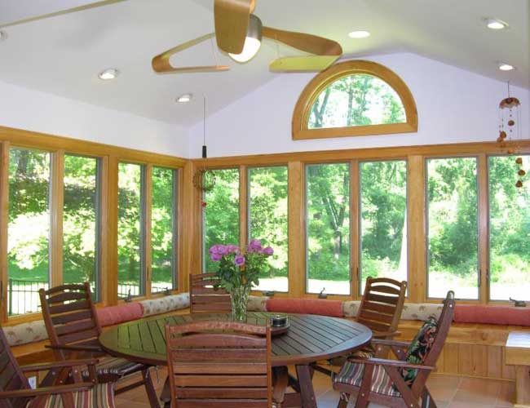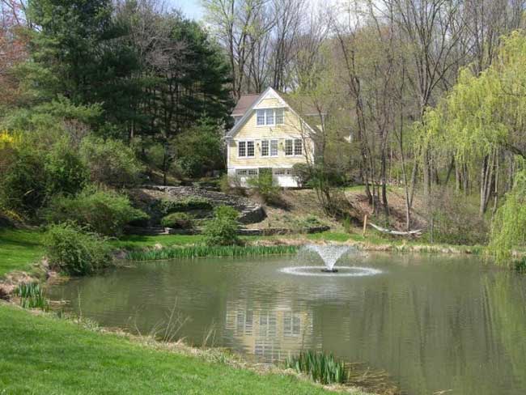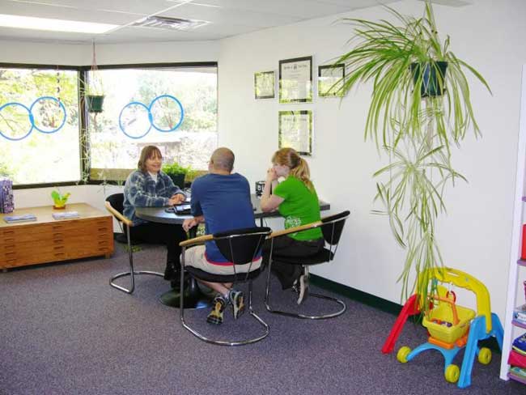Archive for forever home
Plan Your Best New House – Right Inside Your Own Home
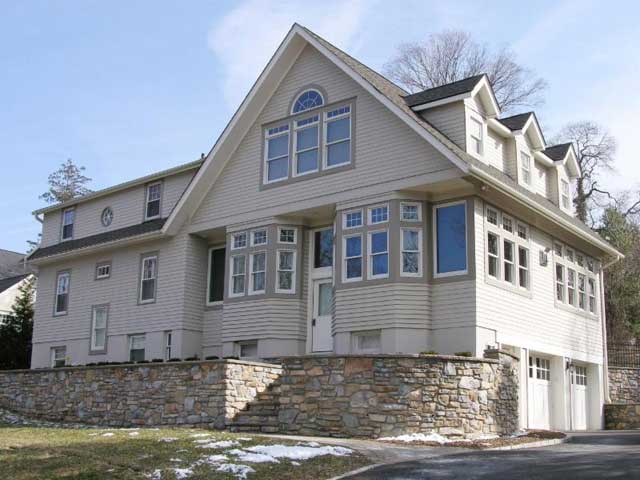 Often you hear about empty-nesters and retirees downsizing and moving away to start the next chapter of their lives. They declutter and donate rooms full of belongings, and say goodbye to neighbors as they venture into another town, county, or state. This is their choice, their dream, and you wish them the best.
Often you hear about empty-nesters and retirees downsizing and moving away to start the next chapter of their lives. They declutter and donate rooms full of belongings, and say goodbye to neighbors as they venture into another town, county, or state. This is their choice, their dream, and you wish them the best.
But –you love your neighborhood, your community, your town. Do you need to downsize to retire? Why on earth would you move?
Not sure about staying in your current house forever? After all, there are aspects of your house that just aren’t working.
- Maybe you’ve always hated the layout of the kitchen because you can’t see the people in the dining room and living room when you’re trapped behind the kitchen wall.
- Perhaps the location of your bedroom has always driven you crazy because it faces the street and the school bus roaring through in the early morning wakes you up.
- It could be that you’ve been hoping to invite family members to move in with you but there’s definitely not sufficient room in this house.
Yes, you can move and find a new house or townhouse that has the right layout and all the space you’ve been dreaming of – but you can’t take your neighborhood with you!
Stay in the Comfort of Your Current Community
Leaving the familiarity and friendships and warmth of your neighbors and community is not something you’d even want to consider. You love your favorite shops and restaurants. The neighbors watch out for each other. You revel in the small-town atmosphere of your street while your downtown is a stone’s throw from your home.
Or perhaps the privacy and safety of your property and the beauty of the landscaping around you would be heart-breaking to leave behind. There’s so much peaceful nature around you – moving to a new townhome development, no matter how elegant, could never feel the same.
Deciding on Your Next Move Can Be Easier Than You Thought
Retirement does not require moving! And neither does changing your home!
Why lose out on all the friendships you’ve made over the years in your neighborhood? If you love your community and want to have more space so you can get even more involved, consider making the appropriate changes to your home that you’ve been dreaming about.
Taking a closer look at your big picture and detailed goals, you’ll get a clear list of what you want and how to get it.
- A roomy and private den to invite all the members of your book club to meet, relax and chat with refreshments.
- A large kitchen for you and your fellow volunteers to make food for your local food pantry or charity.
- A spacious home gym with enough floor space to invite your friends for yoga.
These are wonderful goals and we can make them happen by designing your “new house” right where your current one is now.
Additions and renovations, indoors and outdoors, we’ve helped many homeowners transform and fall in love with their house, knowing that they can love their house for many years to come.
Retirement does not require you to clean out, pick up and move! If you have dreams of loving your living space, yet don’t want to leave your community, give us a call and we can discuss all the possibilities.
It all starts with a phone call – even if you are years away from starting, it’s never too soon to have a conversation.
If a friend forwarded this to you, this does not mean that we have added you to our list.
However, if you would like to receive our updates, click below.
Your surroundings can totally affect your life,
your spirit, your emotional well being!
Do you have transformational dreams for your house and
simply can’t “see it happening?”
Click below to get started.
Categories
- Architectural drawings
- Design Accuracy
- Exterior Improvements
- Fun Projects
- In-The-News
- Interior Renovations
- Kitchen Renovation
- Mulit-generation
- New Construction
- Paying It Forward
- Pergolas
- Podcast
- Porches
- Renovations
- Residential Design
- Rightsizing for Retirement
- Universal Design
- Videos
- Work From Home
- Working with Zimmerman Architects
Archives
Website by by TriDelta Design

