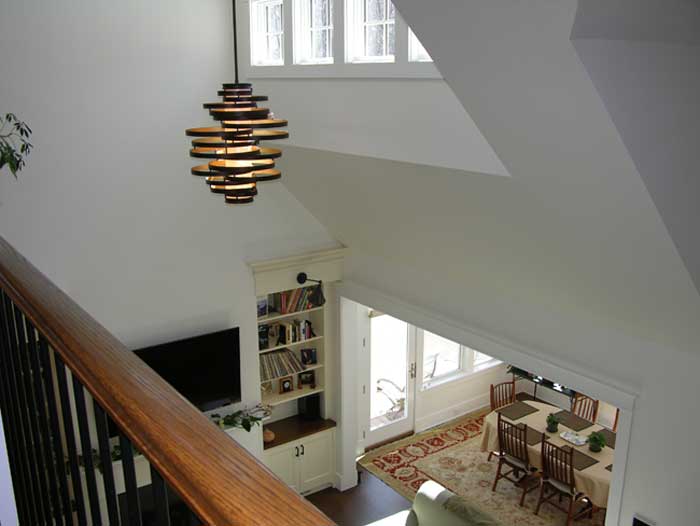Building with Hope and Faith
Starting From Scratch to Build a Forever Home
Recently a couple approached us to build their forever home – a beautiful and comfortable house they could grow old in. They are empty-nesters who wanted to create a family gathering place to accommodate the whole family. They wanted to remain in their town, near the neighborhood they loved, so they found a house that was in total disrepair and purchased it with the intent to tear it down and start from scratch – a custom-made home built to meet their goals and dreams. Before they tore down the house, we examined the structure and assessed the entire lot. After determining we should not keep the original foundation, we went to work on finding out what they envisioned. The first step is always to have detailed communications with the clients to determine ultimate goals and detailed requests If you remember a previous email of ours, you already had a sneak peek at their large home office, designed so the owner was able to conduct business without leaving the comfort of home. You can see it here. It’s the kind of office we all dream of having, including a roof deck and a wet bar.Let’s Take A Tour
As a house they were to age in, they wanted the master suite on the first floor. It includes a roomy walk-in closet and a master bath with a large roll-in (zero threshold) shower.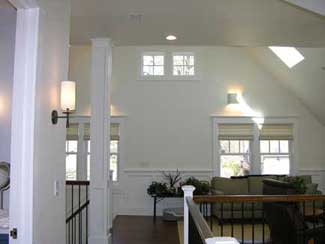
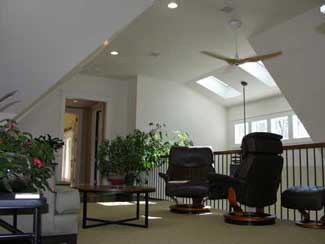 The house has a very open floor plan with a second floor loft overlooking the first floor (see above and below).
The house has a very open floor plan with a second floor loft overlooking the first floor (see above and below).
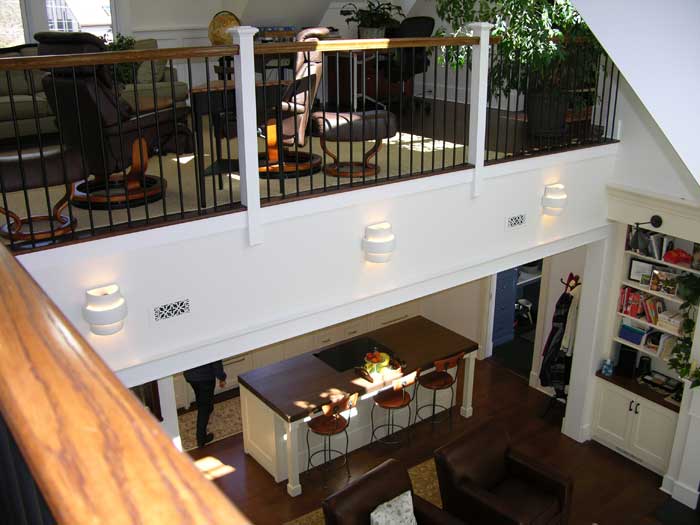 Within the open floor plan, we created distinct areas. There are entertaining areas with the kitchen flowing into the living room and then into the eating areas. When you’re in the living room, the center of the house, you can look up and see the loft which has a high ceiling. The ceiling of the living room is high and then soars up to the ceiling of the loft.
The dining room has a flat ceiling because there’s a second floor over it, but it opens to the living room which has a high ceiling. The kitchen is under the loft but open to the living room. The work area has an island with seating and the other side is the living room which is open with a view of the loft. A sun room is brightened by a cathedral ceiling with skylight. A welcoming layout, the spaces open to each other.
Within the open floor plan, we created distinct areas. There are entertaining areas with the kitchen flowing into the living room and then into the eating areas. When you’re in the living room, the center of the house, you can look up and see the loft which has a high ceiling. The ceiling of the living room is high and then soars up to the ceiling of the loft.
The dining room has a flat ceiling because there’s a second floor over it, but it opens to the living room which has a high ceiling. The kitchen is under the loft but open to the living room. The work area has an island with seating and the other side is the living room which is open with a view of the loft. A sun room is brightened by a cathedral ceiling with skylight. A welcoming layout, the spaces open to each other.
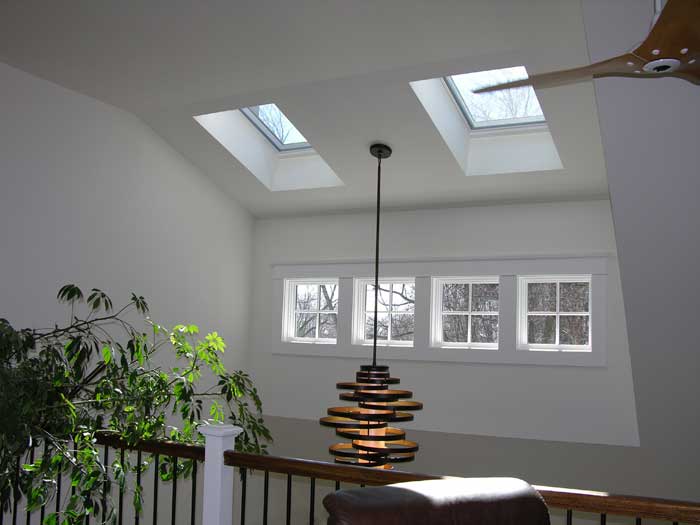 As we move up to the second floor loft, we designed it to overlook the living room and have a sitting area space. Down the hall there are 2 more bedrooms and a full bath for when their families come stay with them.
The second floor has no boxy rooms. All the ceilings are sloped and have interesting angles. Even the guest bedroom is not just a rectangular room.
The loft area is on 2 sides of the living room with railings to overlook it. One side of the loft is the sitting room and the other side is the hallway that leads to the bedrooms.
As we move up to the second floor loft, we designed it to overlook the living room and have a sitting area space. Down the hall there are 2 more bedrooms and a full bath for when their families come stay with them.
The second floor has no boxy rooms. All the ceilings are sloped and have interesting angles. Even the guest bedroom is not just a rectangular room.
The loft area is on 2 sides of the living room with railings to overlook it. One side of the loft is the sitting room and the other side is the hallway that leads to the bedrooms.
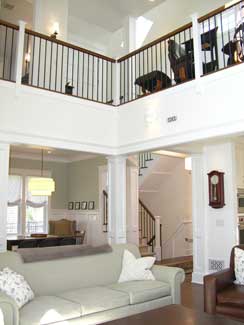
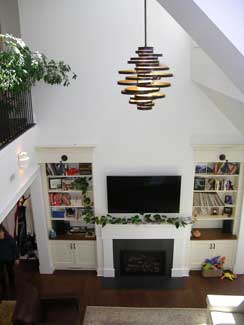 The lovely finished basement is sizable and features high ceilings, a full bath, and a large tv area. It includes a room that is a guest bedroom / craft room. While located in the basement, it is a legal bedroom with a full egress window with a window well.
The lovely finished basement is sizable and features high ceilings, a full bath, and a large tv area. It includes a room that is a guest bedroom / craft room. While located in the basement, it is a legal bedroom with a full egress window with a window well.
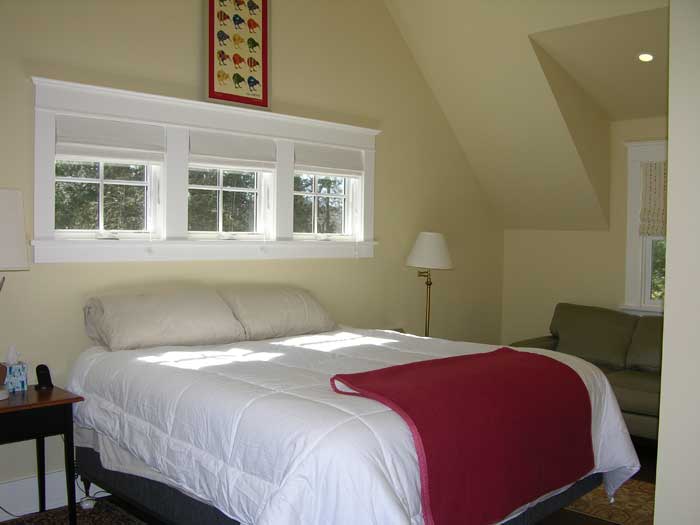 This design was very complex and required a really good builder to pull it off. The construction could have gone wrong easily but was handled expertly and smoothly collaboratively with a great team: the owner, the builder (Eaglesite Management), the architect (us!) and the interior designer (Eve Kinne).
Stay tuned for next time, when we walk you through the exterior home features!
This design was very complex and required a really good builder to pull it off. The construction could have gone wrong easily but was handled expertly and smoothly collaboratively with a great team: the owner, the builder (Eaglesite Management), the architect (us!) and the interior designer (Eve Kinne).
Stay tuned for next time, when we walk you through the exterior home features!
Whether it’s a completely new house, or a small renovation, you can bring your dreams to us so we can work with you to turn your vision into reality.
If a friend forwarded this to you, this does not mean that we have added you to our list. However, if you would like to receive our updates, click below.
Your surroundings can totally affect your life, your spirit, your emotional well being!
Do you have transformational dreams for your house and simply can’t “see it happening?” Click below to get started.

