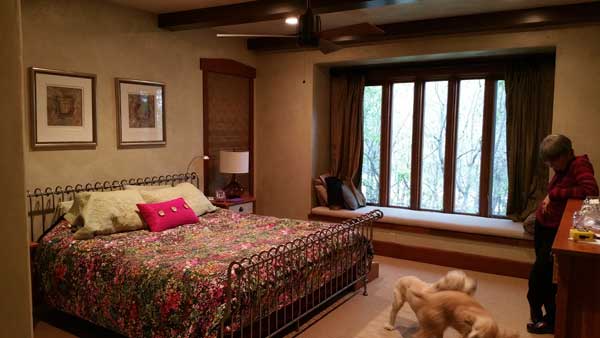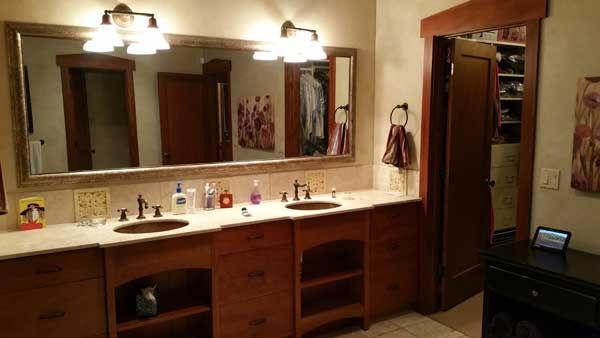Building with Hope and Faith
“Moving” Within Your Home
Can you imagine waking up to the sounds of people chatting outside your bedroom window at 6am? How would you feel when you realized this unwelcome sound becomes a daily ritual?
For our homeowner clients, they thought that buying a house beautifully situated by a hiking trail was a rare and beautiful find! But when the hiking trail opened for the season and hikers congregated at 6am at the entrance, which was just a few feet from the couple’s bedroom window, it was literally a rude awakening!
Another glaring issue was the odd layout of their large master bathroom. While the room was expansive enough to walk through (or even bike through!), the toilet was tucked away inside what felt like a small closet, and the shower was stuck in a dark, small space.
During our design process, we listened to all their challenges, their ideas, their goals. For this couple, this house was to be their forever home, so they wanted to be sure it was custom designed for their use and their personality and would age with them.
Bedroom Transformation
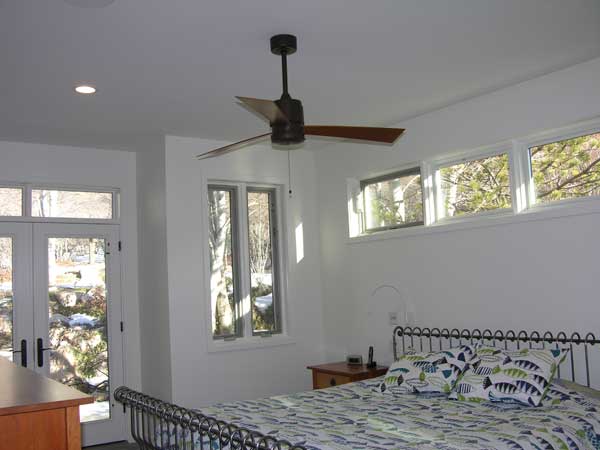
Our newly designed layout switched the location of the bathroom with the bedroom, so now their master bedroom windows faced the peace and quiet of their private backyard. High windows were added over the bed and new French doors led to the yard, with the goal to welcome more light.
The bathroom didn’t need to be as large as it used to be, so we grabbed some of that space to enlarge the master bedroom walk-in closet. While it had been large to begin with, after the renovation, it’s now glamorously huge. Even the new master closet has accessibility features: there are 2 tiers of rods, where the upper rod pulls down for easy access.
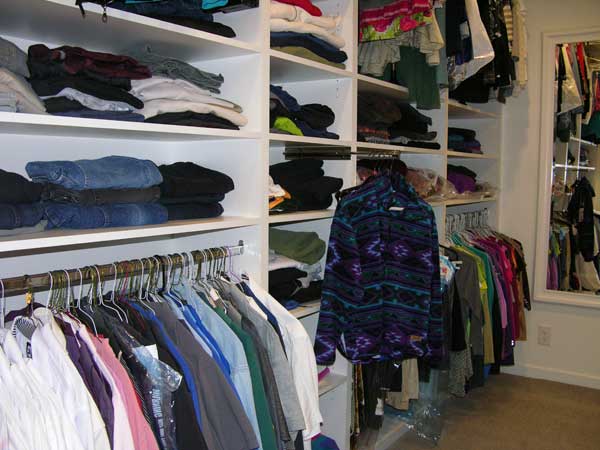
Bathroom Makeover
The bathroom is now at the front of the house, with the bow window retained from when it was the bedroom. Each window has its own top-down shade, so they could adjust for light and privacy.
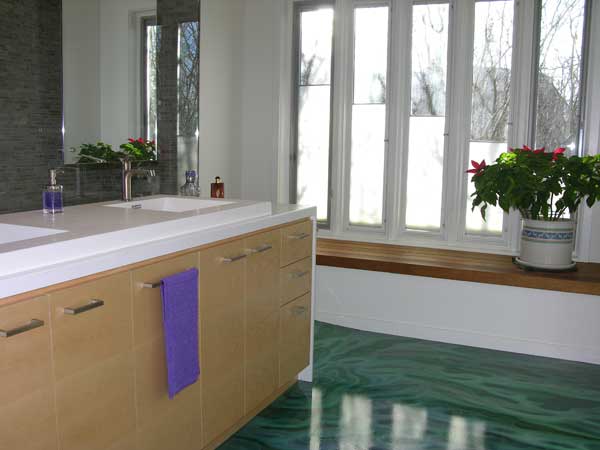
The toilet is in a private alcove behind a small wall which no longer gives you the feeling of being ensconced in a tiny closet. Turning the corner at the end of the sink, you can step into the shower, which does not have a door or curtains. Instead, a glass partial wall separates the shower from the sink vanity, letting the light through to the shower.
Accommodations for the Future
Our clients asked for the house to accommodate any future aging needs, so we designed a walk-in shower with no threshold – this means that a wheelchair could roll in comfortably, should one be needed in the future.
The shower drain was cleverly devised to meld into the design of the wood-mimicking tile floor.
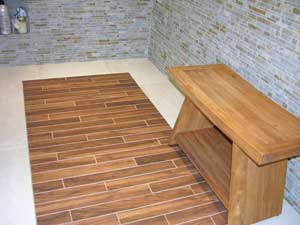
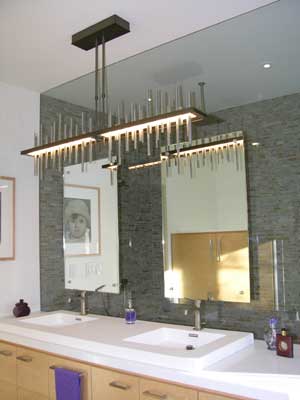
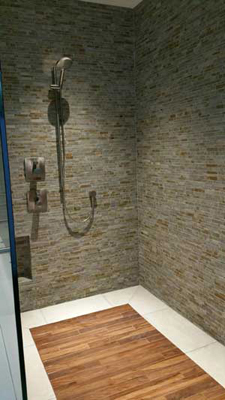
Ready for Future Needs
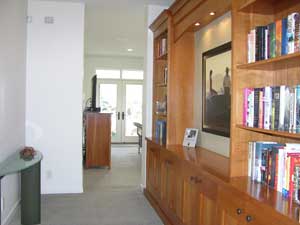
Throughout the house, there are spacious hallways for using a walker or wheelchair.
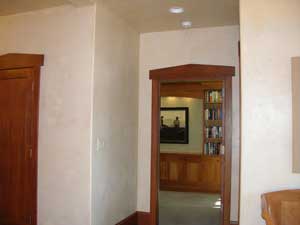
There is now a new large closet built specifically to accommodate a future elevator, should they need one.
This new closet was carved out the master suite space, with a door facing the front entry foyer. If an elevator should be installed one day, the owners can drive into the garage, walk into their finished basement, and take the elevator to the main level and enter the master suite.
Embracing Custom Design
Not content with the cookie-cutter layouts and designs you’d find in the magazines, this couple knew they wanted the house to reflect their personal preferences. The bathroom features a custom-painted floor that appears as though you’re walking on water, complete with look of water “pooling” around the corner. As you can see in the image of the bathroom windows, the floor underneath the bow window appears to show the reflection of light, until you realize that “reflection” is painted on!
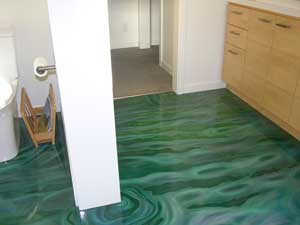
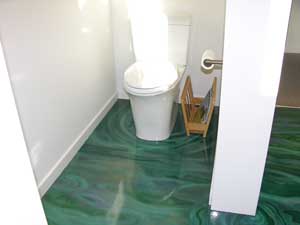
What’s In Your Future?
When you own your home, you get to decide if this is a short-term living space, or your forever home. When you decide to age in place, there are many ways to ensure that you’ll be safe and happy for years to come. If you don’t feel confident about the features or layout of your house today, we welcome a phone call to learn about your needs.
It all starts with a phone call – even if you are years away from starting, it’s never too soon to have a conversation.
Your surroundings can totally affect your life,
your spirit, your emotional well being!
Do you have transformational dreams for your house and
simply can’t “see it happening?”
Click below to get started.
If a friend forwarded this to you, this does not mean that we have added you to our list. However, if you would like to receive our updates, click below.

