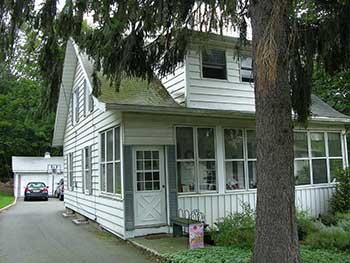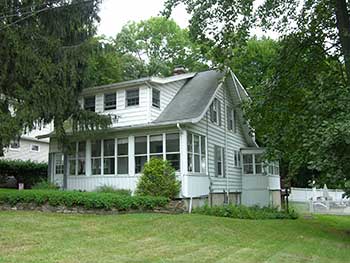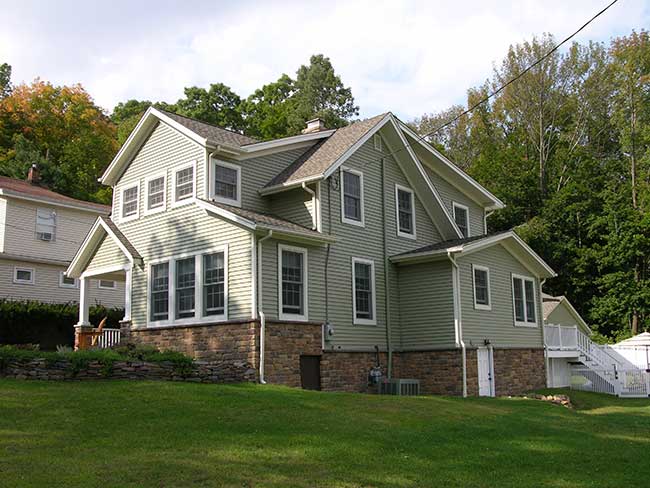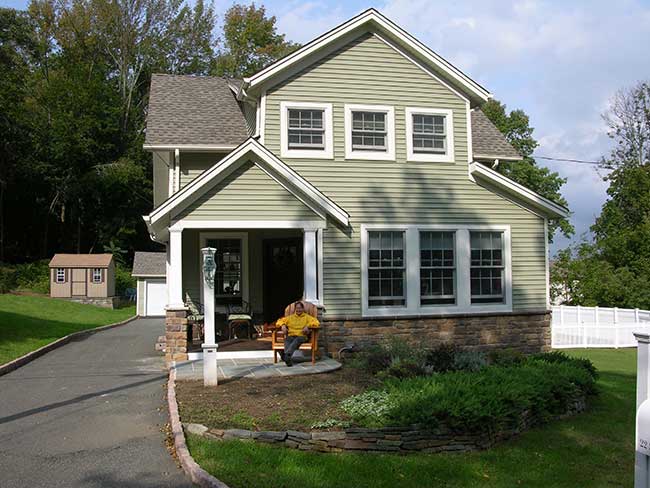I Love My House
When is the last time YOU came home and said with pride, “I LOVE my house!” ?
Never? Well, we’re going to tell you the story of a homeowner who called on us to create the transformation of a lifetime for her house. Like many others, the owner purchased the house as their “starter home”, admitting it was not the most attractive – but it fit into their budget at the time.


During their Design Consultation, they stated their goal was not just to “fix” the issues they found in the design and functionality, they also finally wanted to be proud of their house and show it off to guests.
In fact, the changes we designed for their home were so dramatic, that we can’t feature them all in one campaign – so we’ll present the exterior renovations here, and unveil the interior improvements in Part 2, next week!
For the exterior of the house, we kept to the same basic style, but added better detailing, re-configuring the roof lines, which made a dramatic difference.
They had a front porch which had at one time been an open, traditional porch, but became an enclosed space. And like many houses, the enclosed porch soon became a “catch-all” for items you don’t know where to store.
When a porch is open, it’s inviting and your guests can come up. You tend to keep the space clear, because it’s more exposed. When it’s enclosed, now your guests are left outside ringing the doorbell. Worse yet, when they come in, they have to walk past the clutter that accumulates over the years. This house also had an enclosed side porch, and you guessed it, was also becoming a catch-all space.
And Now For the Transformation
While the footprint of the house did not expand greatly, see the Wow factor for yourself!

Overall, we barely changed the actual size of the house. It was a tiny addition, but a huge transformation! And no Zimmerman Architects project is complete until Hope tries it out.

Your surroundings can totally affect your life, your spirit, your emotional well-being! Do you have transformational dreams for your house and simply can’t “see it happening”? Click below to get started.
