I Hate Our Kitchen!
Have you heard yourself saying that?
Here’s a story about a family that hated to cook – mostly because they hated the experience of being in their dark, isolated kitchen.
While we didn’t enlarge the house, make no mistake that this was an amazing transformation!
Imagine, if you will, a kitchen that is completely windowless. Although it was situated on an exterior wall, and it backed up onto a large deck and beautiful back yard, if you were in the kitchen, you saw none of that. It was such a dark room that you always had to have the kitchen light on! There was a small pass-through to the dining room, which was also dark.
On the other side, it shared a wall with the family room, but there was no entry into it! You most definitely felt locked in and isolated. Not a place to enjoy cooking or spending any time at all.
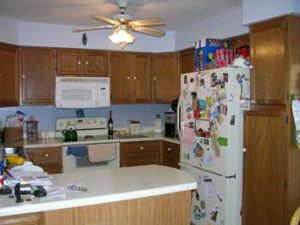
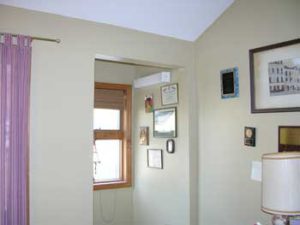
There was a peninsula in the kitchen which trapped you inside, as there was a refrigerator opposite the peninsula. The dishwasher placement also prevented the kitchen from functioning well.
The family had been living there for years, hating the kitchen, and wondering how to solve this poor design. They hated cooking and the whole experience of being in the kitchen for any length of time.
The Transformation
Without expanding the size of the kitchen, we gave them a renovation that affected their lives and their enjoyment of their home. They even rediscovered a joy for cooking!
It’s now a bright kitchen with windows in the work area. In the family room there was a dead end alcove with a couple of windows, backed up against the kitchen wall. We opened the kitchen wall and created a breakfast bar. The stools are in the family room, sitting at the counter, facing the kitchen. Adding the breakfast bar connected the family room and the kitchen and brought in much needed natural light.
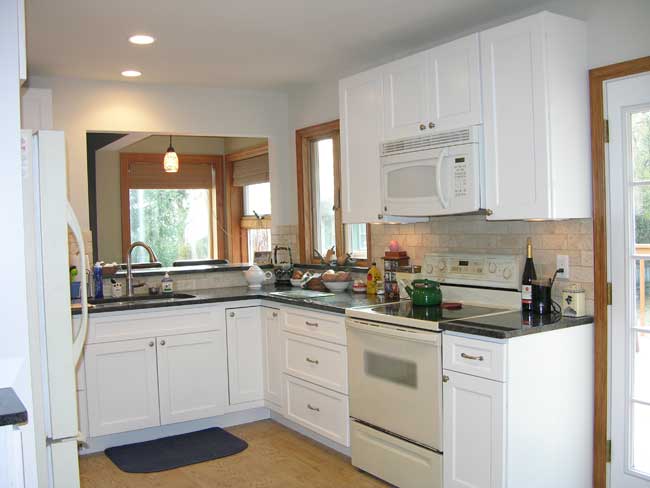
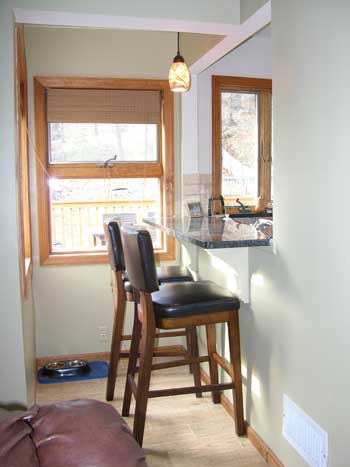
We replaced the small door with a large glass sliding door to the deck. The kitchen is now connected to the back yard and the deck, so the family gets much more enjoyment and use out of their deck. It had always been there, but somehow never felt appealing and inviting – now it feels more like it’s part of the house and the family uses it as much as possible.
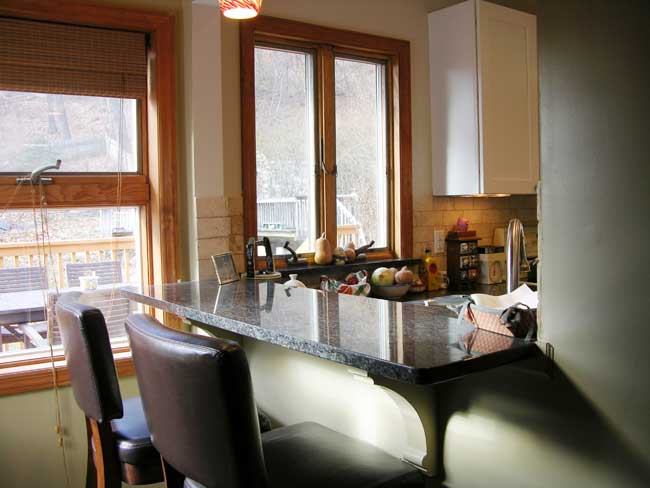
The family was surprised and delighted at the impact of the transformation. It really touched their lives and made them enjoy the whole area so much more. They had not anticipated how much they would use their deck, and they were certainly taken aback at an unexpected benefit of the project – they now enjoy cooking! In their dark kitchen, cooking was a dreaded chore. Now it’s a pleasure!
If a friend forwarded this to you, this does not mean that we have added you to our list. However, if you would like to receive our updates, click below.
Your surroundings can totally affect your life, your spirit,
your emotional well-being!
Do you have transformational dreams for your house and
simply can’t “see it happening?”
Click here to get started.
