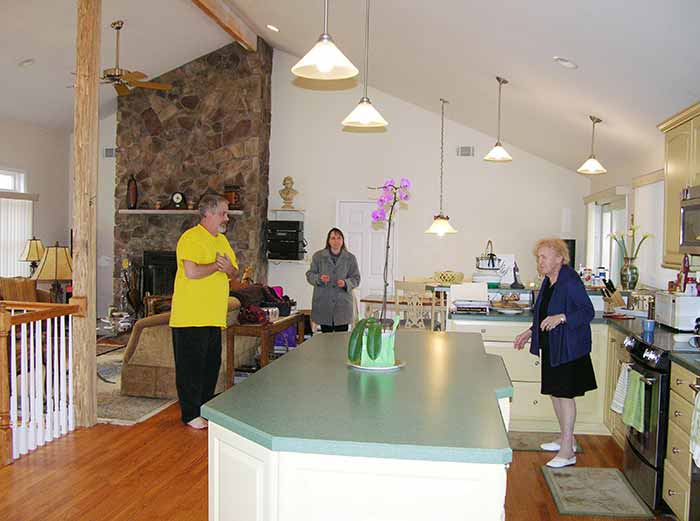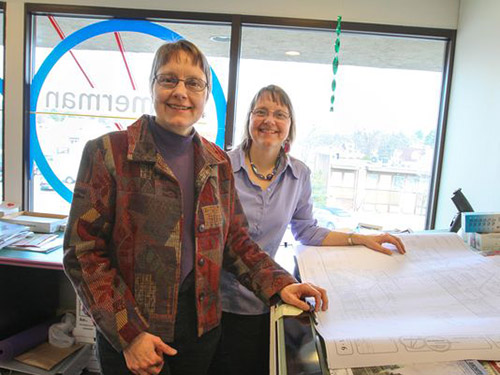I Love My House!
We received wonderful responses to Part 1 of a “Wow Transformation!”
Last week we showed you the exterior transformation of a relatively modest home, and how the 2 enclosed porches actually caused more clutter problems than they bargained for.
When answering our questions about what they did not like about the interior of their house, the homeowners pointed out limitations of being able to interact with the family. The rooms felt isolated and cut off, the living room was too small, the front and side porches were underused and the kitchen was too small.
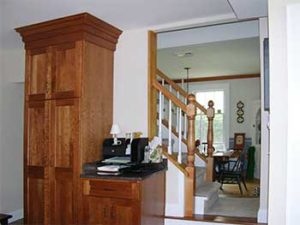
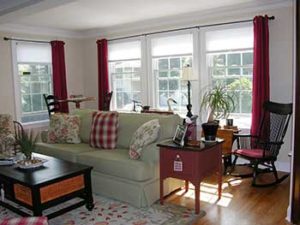
Those porches came in handy – we borrowed space from the front porch to expand the living room. Then we borrowed space from the side porch to enlarge the kitchen. We did expand the overall size of the side porch so that we could use that additional space for the kitchen. Read More→

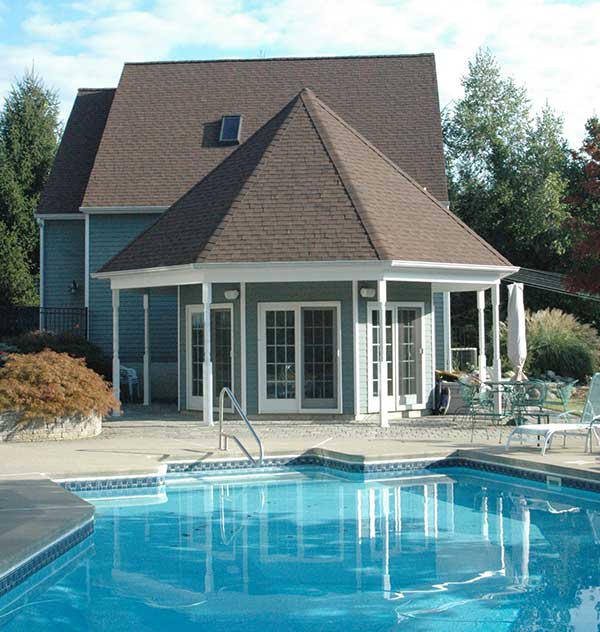
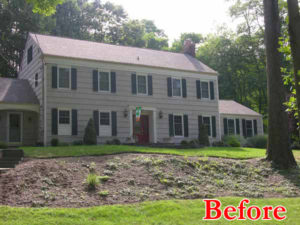
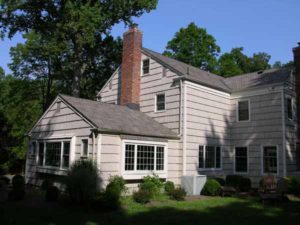 Without a proper roof overhang, water creeps inside the walls or inside the house. Water inside your walls spells a heap of trouble, because it will cause mold. Mold isn’t always visible on the sheet rock, but hopefully you can sense its odor. However, there have been cases where the mold went undetected – and you don’t know you have this problem until you become ill and don’t know why you feel sick.
Without a proper roof overhang, water creeps inside the walls or inside the house. Water inside your walls spells a heap of trouble, because it will cause mold. Mold isn’t always visible on the sheet rock, but hopefully you can sense its odor. However, there have been cases where the mold went undetected – and you don’t know you have this problem until you become ill and don’t know why you feel sick.
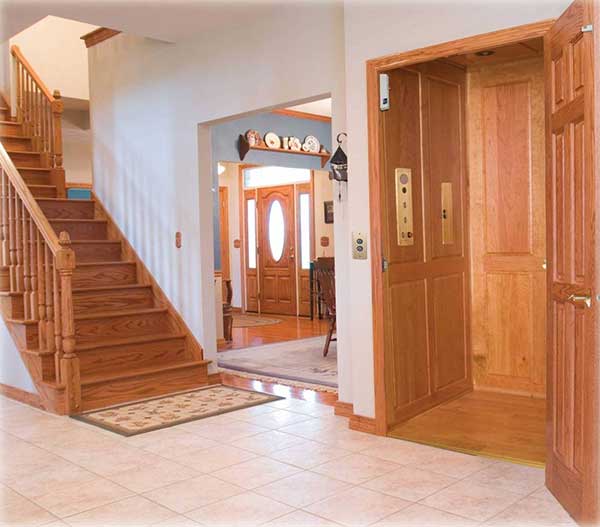
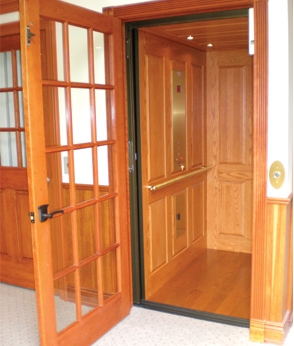 Consider an elevator – yes, it can be done beautifully as you can see here.
Consider an elevator – yes, it can be done beautifully as you can see here.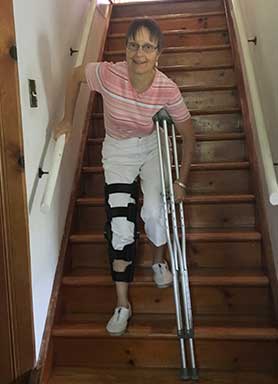 If an elevator is not to your liking, then make sure your stairs are designed with a “what if” in mind.
If an elevator is not to your liking, then make sure your stairs are designed with a “what if” in mind.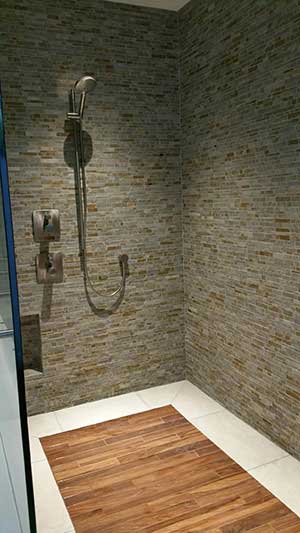 Having a bathroom which conforms to Universal Design elements does NOT mean it will look institutional.
Having a bathroom which conforms to Universal Design elements does NOT mean it will look institutional.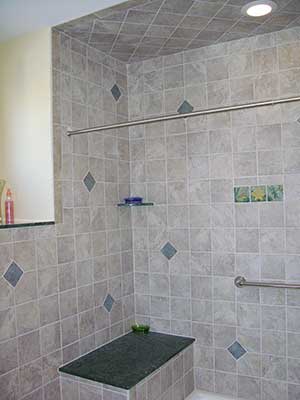 Anyone, young, old, healthy or ill can benefit from grab bars at the tub and the toilet. Place them horizontally or vertically.
Anyone, young, old, healthy or ill can benefit from grab bars at the tub and the toilet. Place them horizontally or vertically. We are honored to have been asked by HalfMoon Education to present this 6-part all day training seminar for Design Professionals on August 31 in Cherry Hill, NJ.
We are honored to have been asked by HalfMoon Education to present this 6-part all day training seminar for Design Professionals on August 31 in Cherry Hill, NJ.
