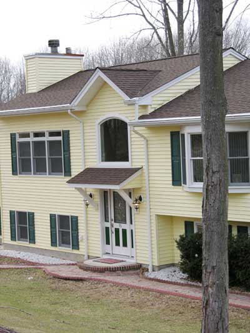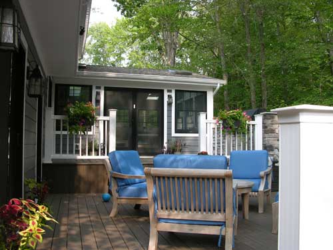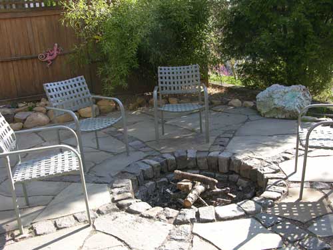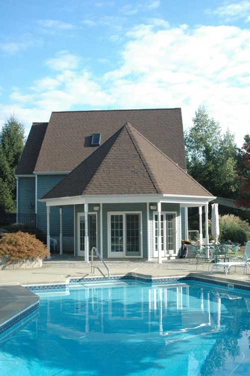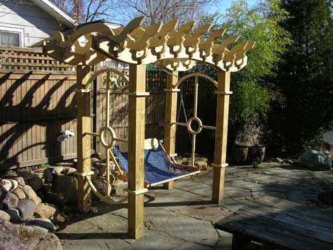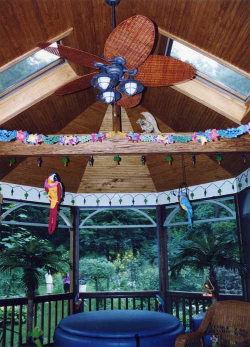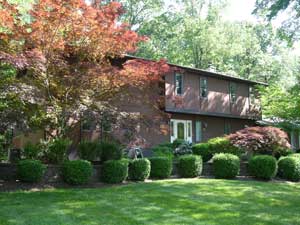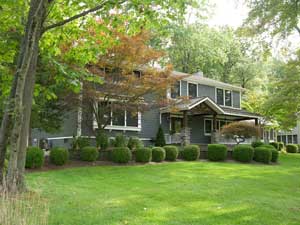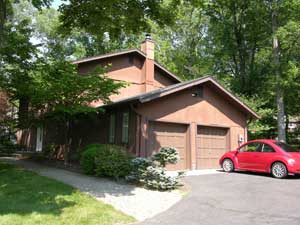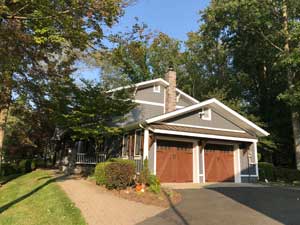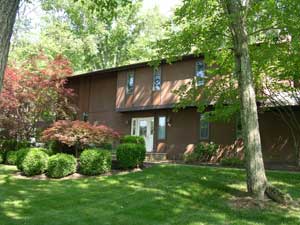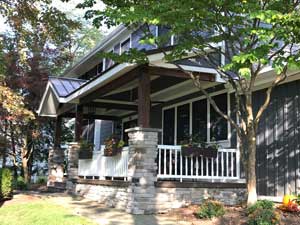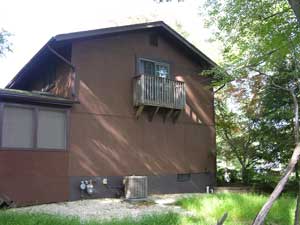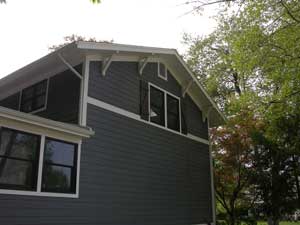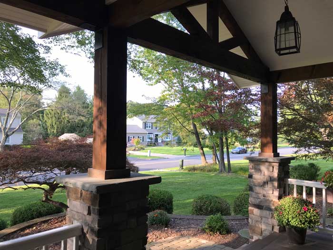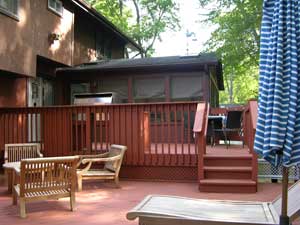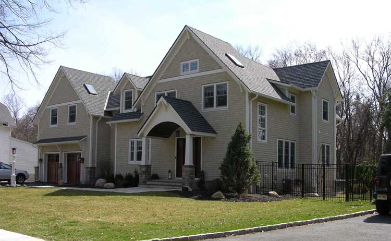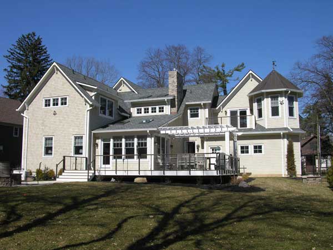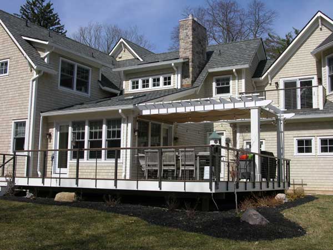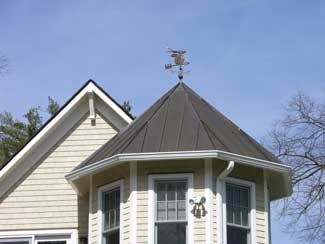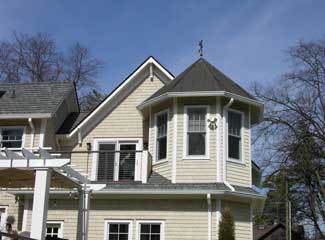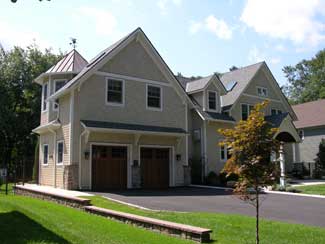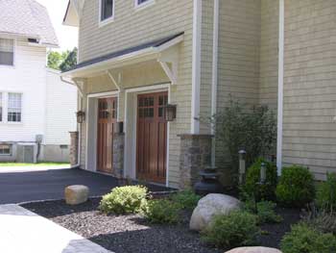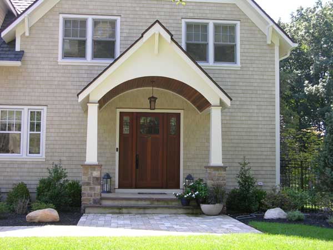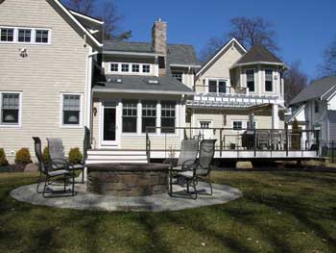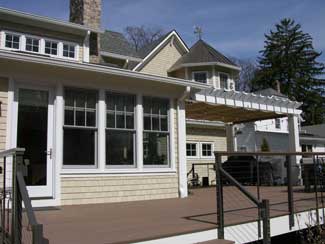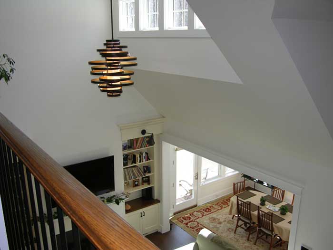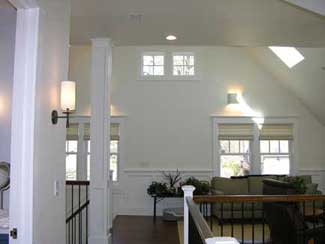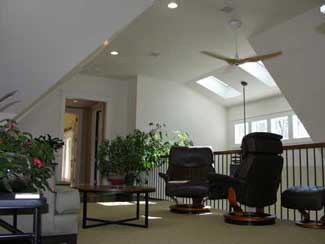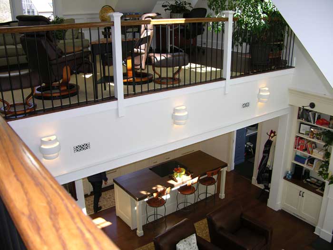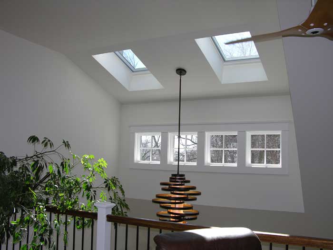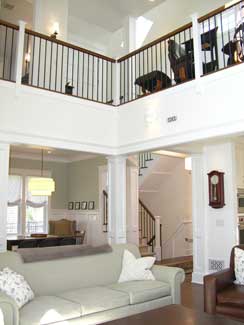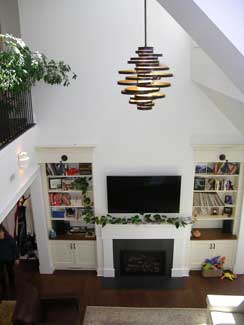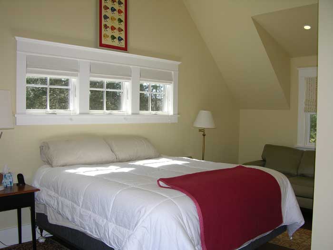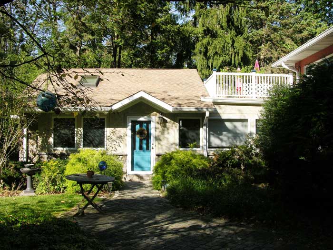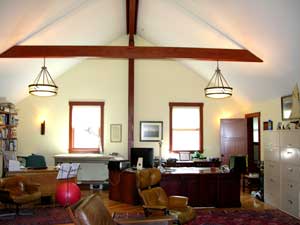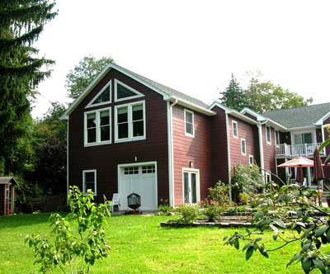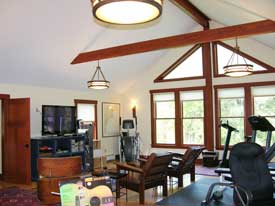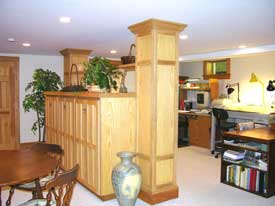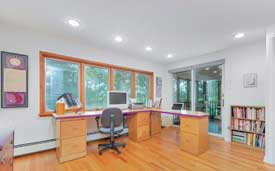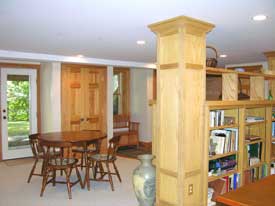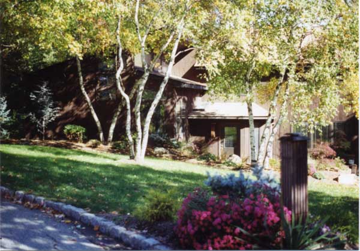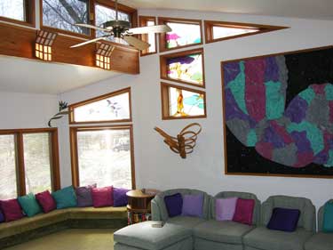A Growing Trend
The Multi-Generation Home
We have been working non-stop on new projects and wanted to highlight a growing trend in our area – bringing 2 or more generations together to live in the same home. Overall, there are many positives for this decision to live with the generation above or below you – everyone receives the benefits of family care and support and continuing socialization.
It’s a win all around but this living arrangement must be entered with care and with eyes wide open. This is why we have developed a process for hearing and understanding the needs of all involved, so that everyone feels heard and our resulting design is customized for each and every family.
Today we tell the story of a husband and wife who invited the wife’s parents to live in their home. The senior couple was active and self-sufficient but were struggling with the typical home maintenance duties. So, they sold their house to move in with the children.
It all starts with a phone call – even if you are years away from starting, it’s never too soon to have a conversation.
Our Process
With our guidance, the homeowners defined which spaces were to be shared, how much privacy they needed and how much daily interaction they desired. Then, during our design consults, we interviewed the group and ensured each person was given the opportunity to express their wants and needs.
Sometimes the design discussion led them to address decisions they had not anticipated. We were careful that if any party had particular and significant preferences, we would do everything we could to respect that in our design. We also wanted to make sure all voices were heard so that no one felt that the design left out something they really wanted. These naturally flowing discussions required absolute honesty. During this exploratory phase, we helped them uncover some aspects of sharing a living space that they had not previously considered.
Tear It All Down? No Need.
What Stayed
Several of the areas of the home remained intact because there was no need for a change. For example, the couple’s master bedroom already had sufficient space and a private bathroom. The existing guest bedroom remained as it was.What Changed
Some of the rooms changed their identity by virtue of what furniture was placed there. The original living room became a fully enclosed music room rather than an open space. One of the younger generation’s existing bedrooms became a study.What’s New
In the center of the home, an open, shared space includes the kitchen, dining area and living room. The new kitchen uses part of the existing kitchen and then extends into a space that opens to the living room.
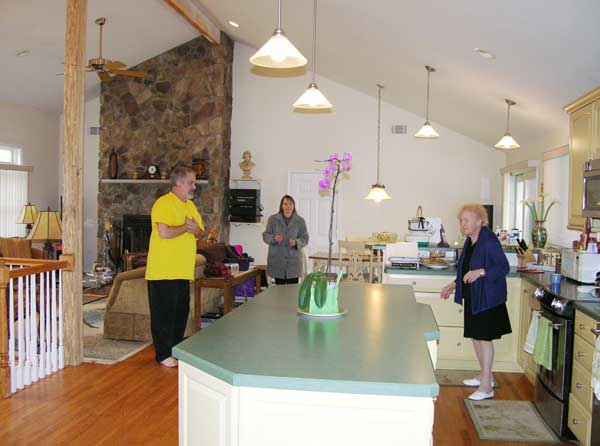
The addition we designed contains the new living room which opens into the kitchen and dining area. The shared space is open and inviting, with the expectation that any member of the family would be using the space at any time. The new area is like a great room with a high ceiling which opens to the entry foyer.
Privacy By Design
Each generation has their separate, private areas consisting of a bedroom, bathroom, sitting room and home office.
The new sitting room functions as a mini living room.
Outside Upgrade – The Front
This house was a bi-level with a very small landing space at the entry. We moved the location of the front entry and made it larger and more welcoming.
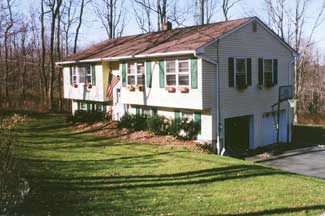
Before
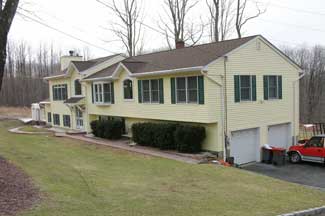
After
Outside Upgrade – The Rear
They have a private backyard, surrounded by a plentitude of nature. The new upper-level covered porch at the back is off the shared common area and has stairs leading down to the yard.
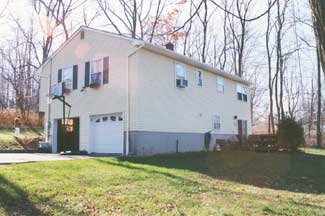
Before
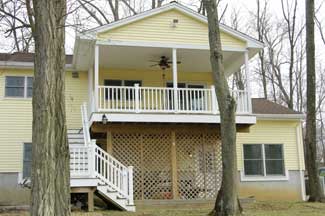
After
Are you dreaming of bringing family members together under one roof – but you just can’t see how to make this work in your house? Don’t let that stop you from exploring the possibilities. Contact us to schedule a free consultation. It’s our job – and our pleasure – to turn your homeowner dreams into a “yes we can!” design.
Your surroundings can totally affect your life,
your spirit, your emotional well being!
Do you have transformational dreams for your house and
simply can’t “see it happening?”
Click below to get started.
If a friend forwarded this to you, this does not mean that we have added you to our list. However, if you would like to receive our updates, click below.

