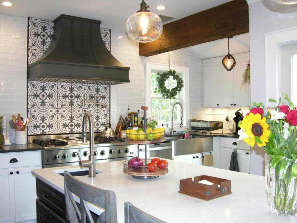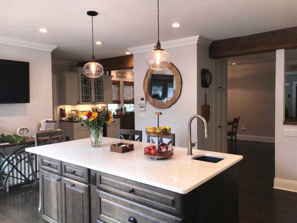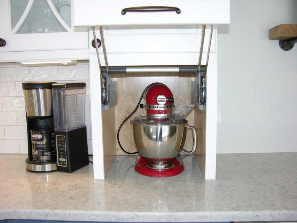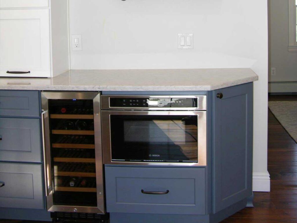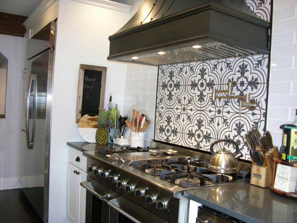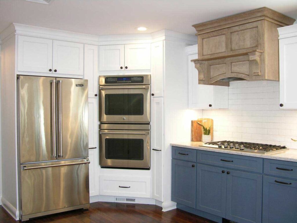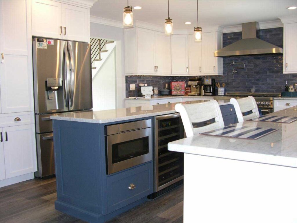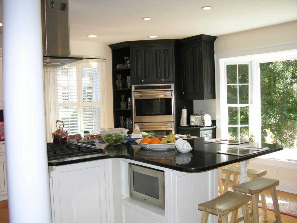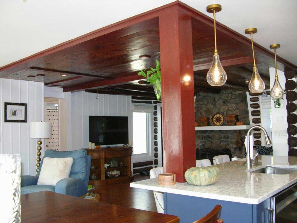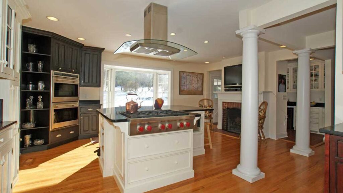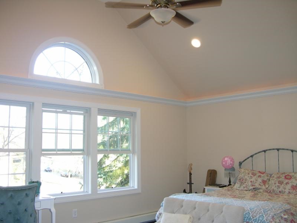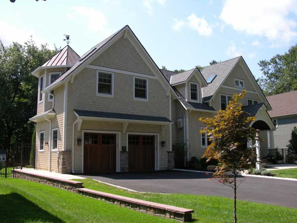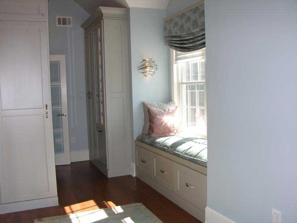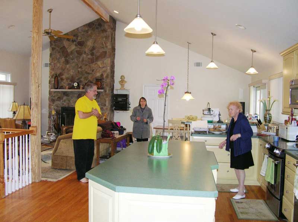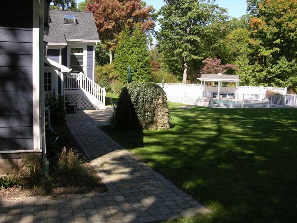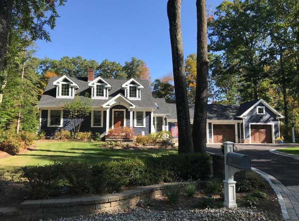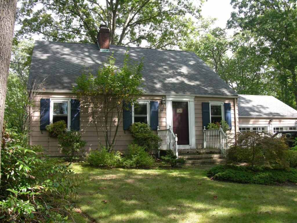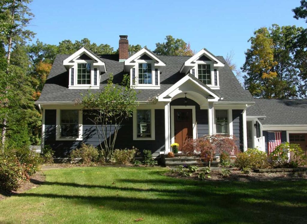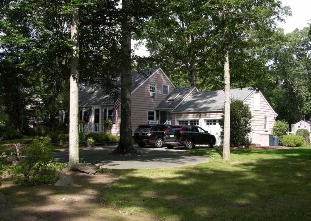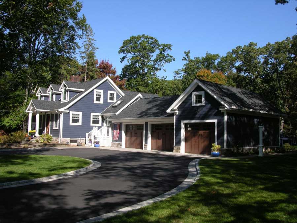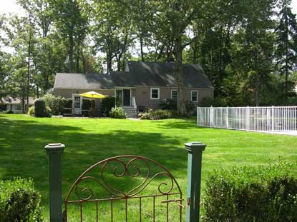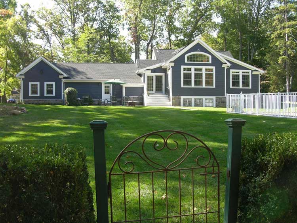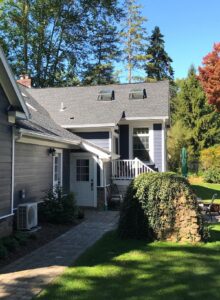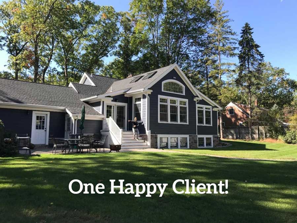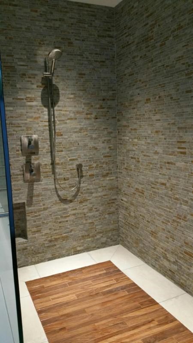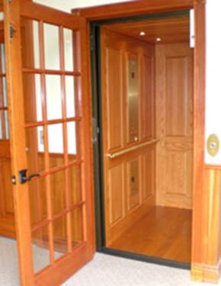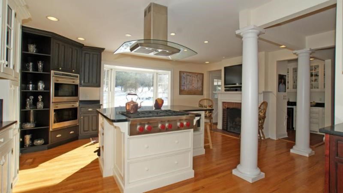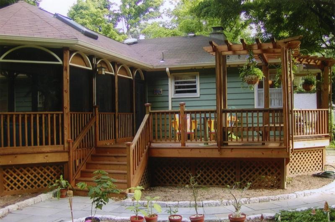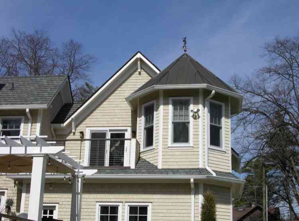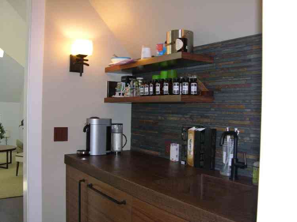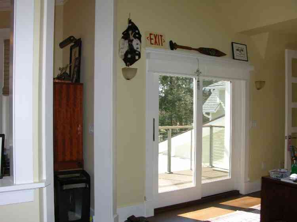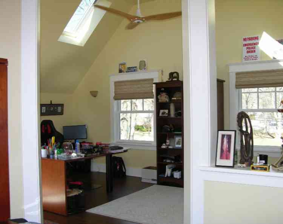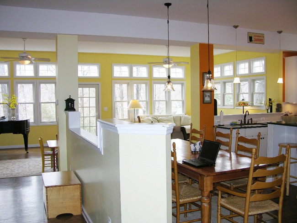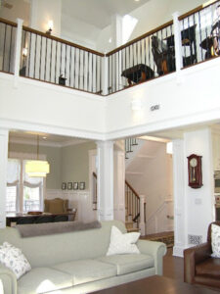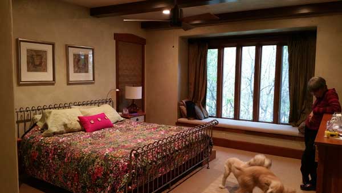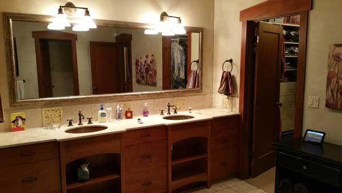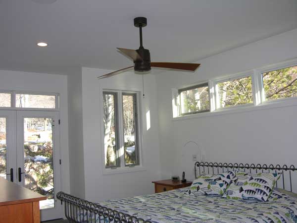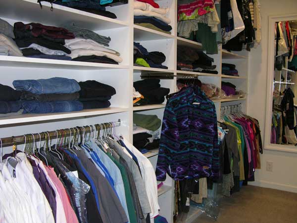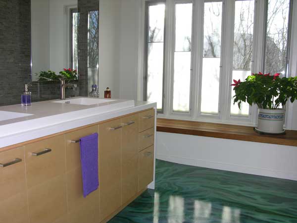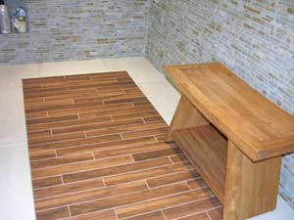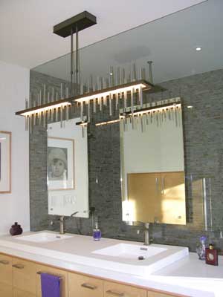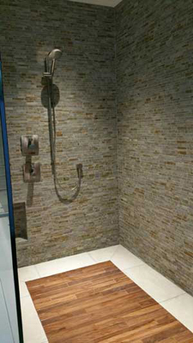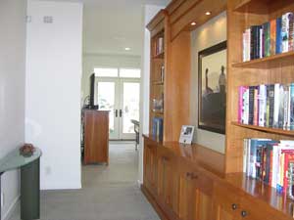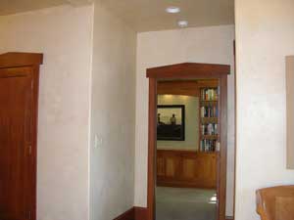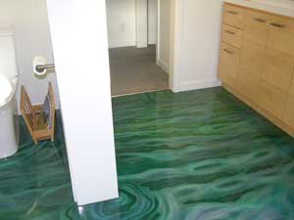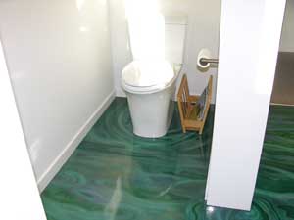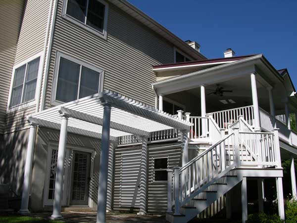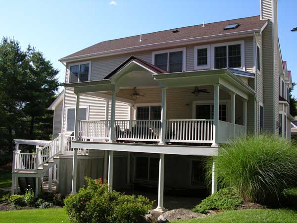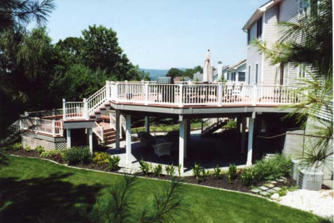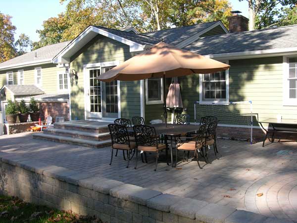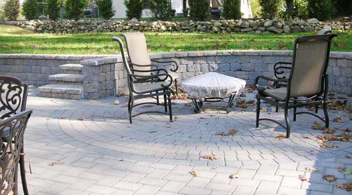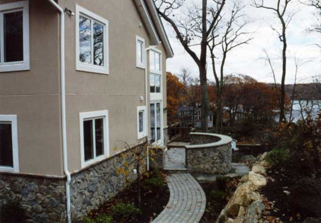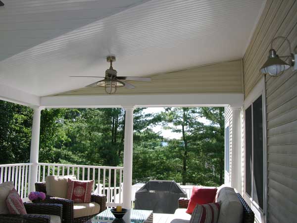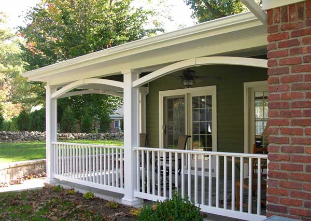Building With Hope and Faith
How To Modernize Your Home
While Retaining Historical Charm
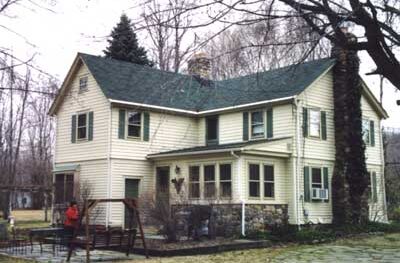
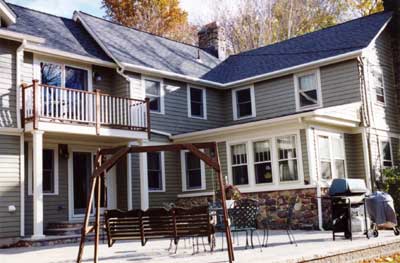
Recently, we designed a modern upgrade for a client while being mindful of keeping to the historical personality and style of the original home. They aren’t alone – many homeowners fell in love with their home specifically for the charm of the design era in which it was built. While we live in the 2020’s there’s no reason we can’t honor the style of the 1920’s if that’s when your house was “born”.
Kitchens today are much larger and full of ample counter spaces, cabinets and electrical outlets galore. Yes we CAN design a spacious and convenient kitchen and bathroom and great room for today’s necessities and trends without looking like a clone of every other home.
If an addition or renovation is on your wish list, but you wonder how that can work with your historic home, we hope these ideas will help you get inspired.
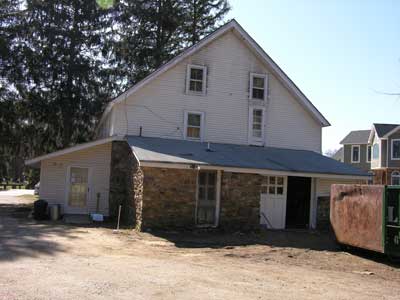
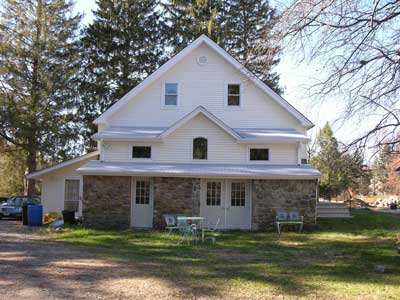
Take a Deep Dive into History
Knowing in what year your home was built may be a first step if you want to research design styles popular at that time. Understanding what was going on in your local area during that time in history can help you define the home’s original personality. Looking at architectural trends of the time may help you decide what to retain and what can be updated.
Take a good look at all the nooks and crannies of your house to identify the key historic features of the home, such as original moldings, trim, doors, staircase, windows, and any unique architectural details. These elements contribute significantly to the home’s character. When adding on a new room or two, we can incorporate those architectural details in our design so that visitors won’t believe your new rooms are modern additions, rather than part of the original house.
Even in the parts of the home where you’re not planning a renovation, it’s a great idea to see what needs to be fixed or restored. Trims, moldings, doors, shelving – all of these can be repaired or replaced in keeping with their original style. No sense in having spectacular new rooms that reflect the history while your original rooms show damaged, faded, warped or missing pieces.
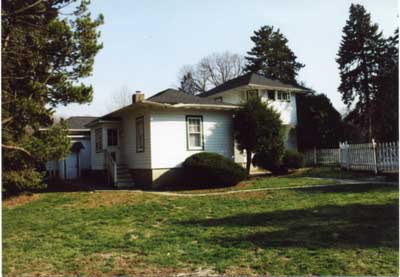
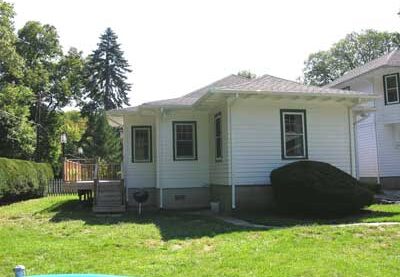
Update the Décor In Keeping With the Style of the Time
Here’s where you can ignore the paint colors “on trend” this year. Research what colors, drapery styles and wallpaper designs were prevalent in the era. Paint colors and wallpaper reflecting the style of the home’s decade can be found to refresh the rooms that don’t need a renovation but are looking tired and worn out. Choosing new colors or coverings throughout the whole home can be a great way to make sure that your new additions and original sections flow naturally.
Select fixtures, finishes, hardware, and cabinetry that evoke a historical vibe. Farmhouse sinks, subway tiles, and vintage-inspired faucets are prevalent today.
Keep It Modern and Vintage Above and Below
Today’s light fixtures can improve the lighting in a space, and can be found in styles that reflect historical trends. Look for vintage-style fixtures that blend seamlessly with the existing décor but can support today’s smart lighting choices. Imagine controlling the bulbs on your “vintage” chandelier with your smart phone!
Keep the floors flowing organically from room to room, in the style of your home’s decade. Refinish the hardwood floors in the rooms that remain unrenovated and match the stain, plank size and species of these floors when doing the flooring in your newly added rooms.
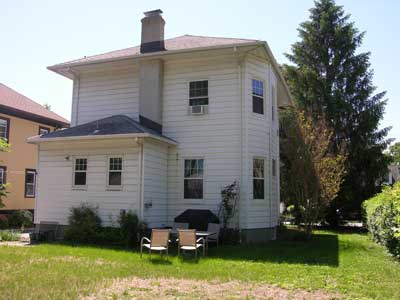
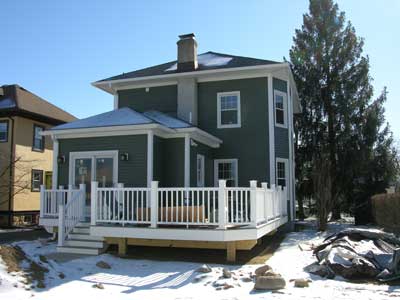
Beautiful and Cohesive on the Outside
Ever see a poorly planned addition where it “sticks out like a sore thumb?” We take great care that the renovation and addition projects we do improve the overall look of the entire house to ensure that the merging of old and new looks organic and cohesive. We especially enjoy maintaining (or even enhancing) the charm of your home while adding more space for you to enjoy. This may be done by incorporating historical detailing or features such as porches, columns, pergolas or other outdoor features.
The key to successfully modernizing a historic home while retaining its charm is balance and attention to detail. Zimmerman Architects specializes in residential renovations and additions that respect and honor the history and character of your home while customizing the new features to fit your family for years to come.
Your surroundings can totally affect your life,
your spirit, your emotional well being!
Do you have transformational dreams for your house and
simply can’t “see it happening?”
Click below to get started.
If a friend forwarded this to you, this does not mean that we have added you to our list. However, if you would like to receive our updates, click below.

