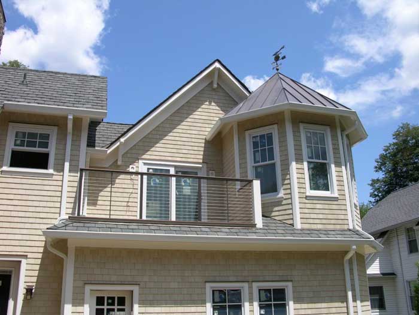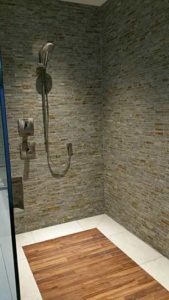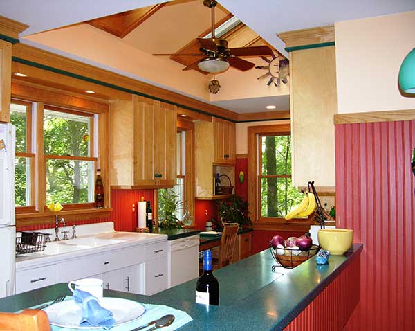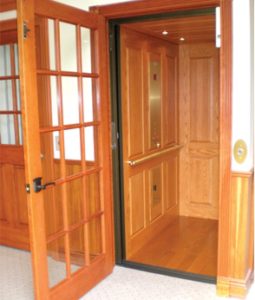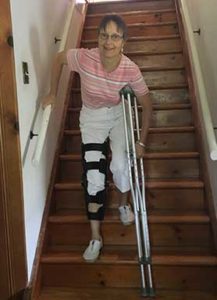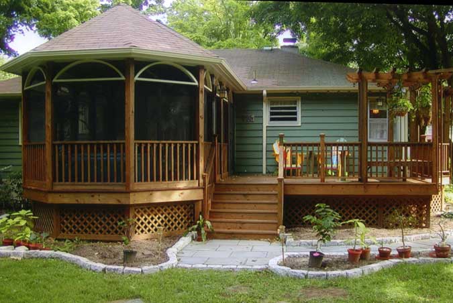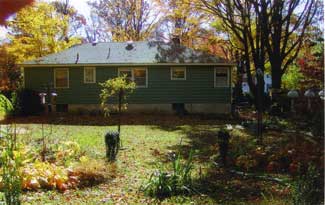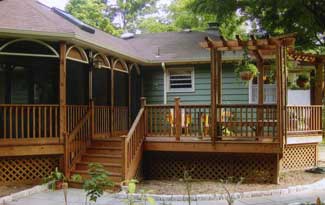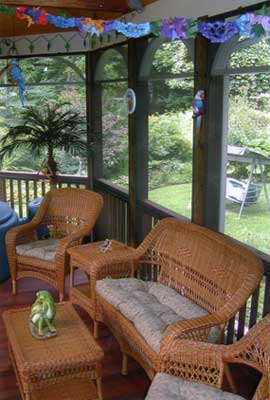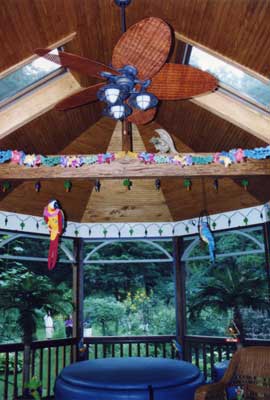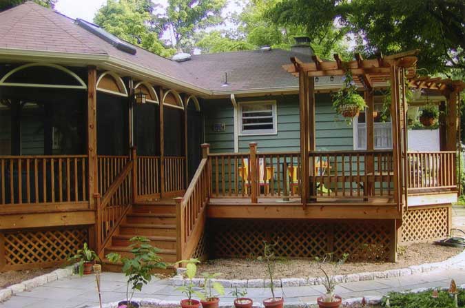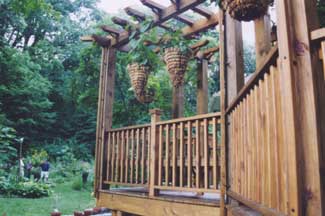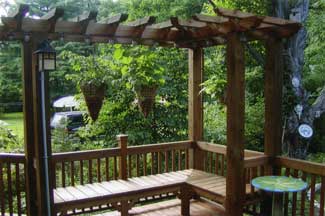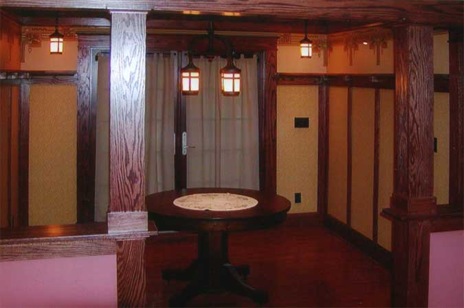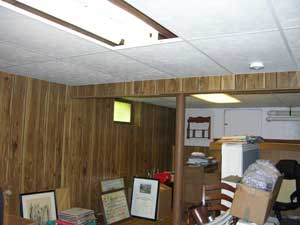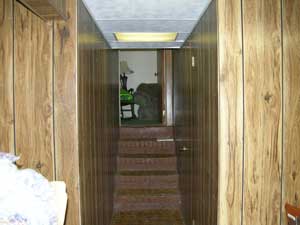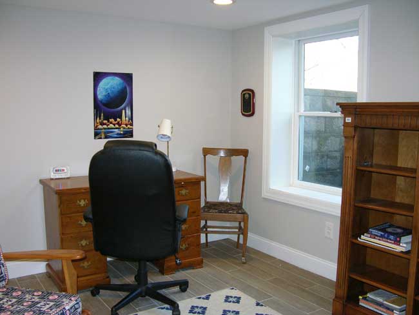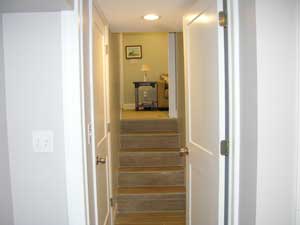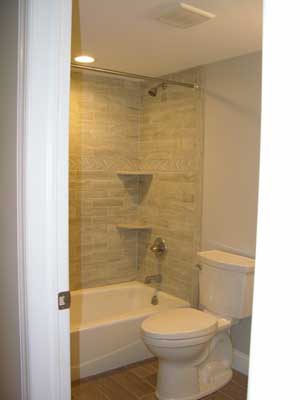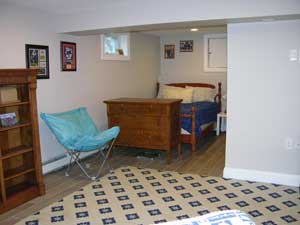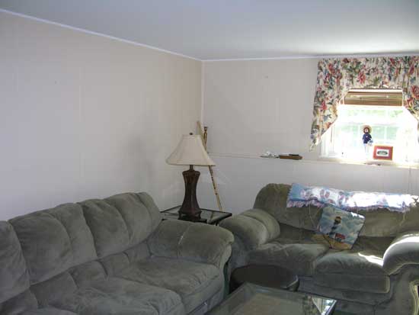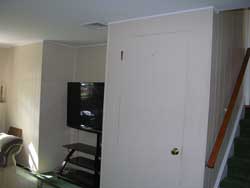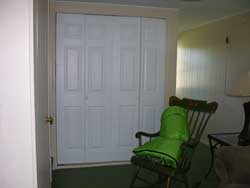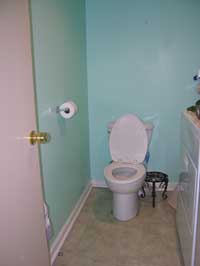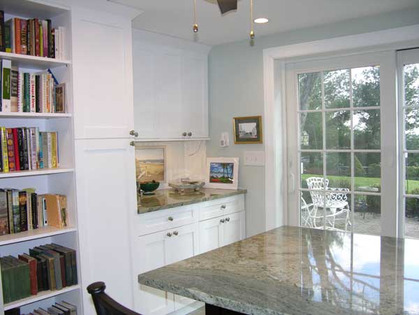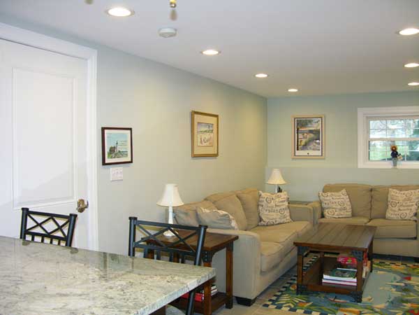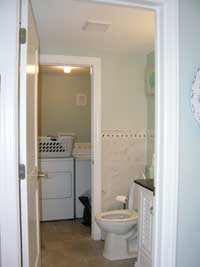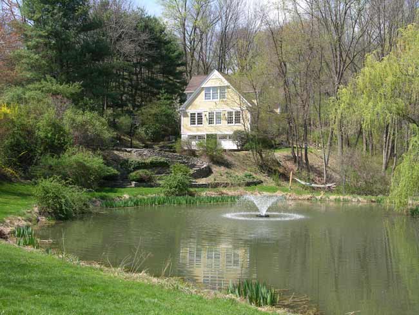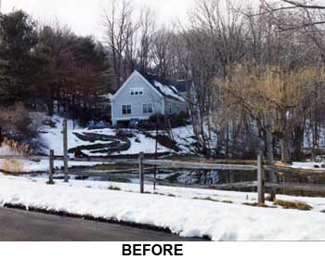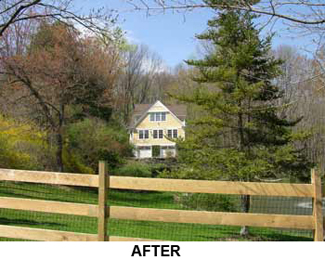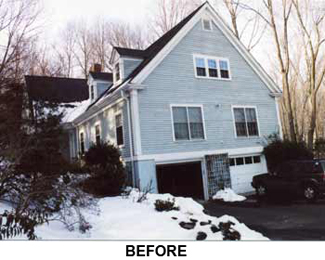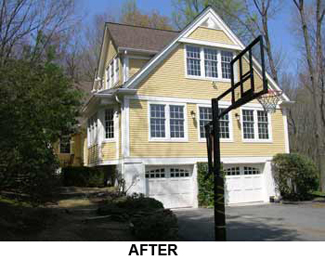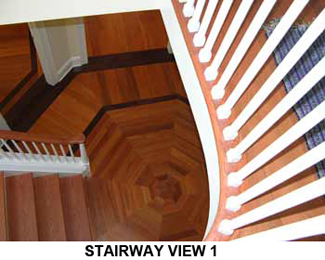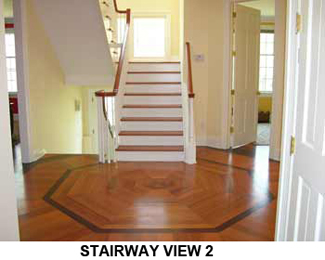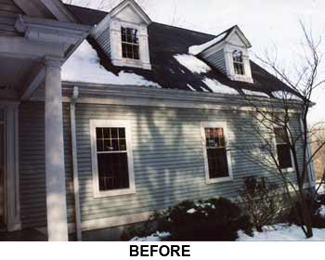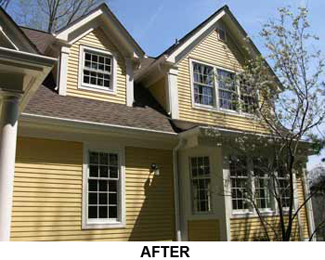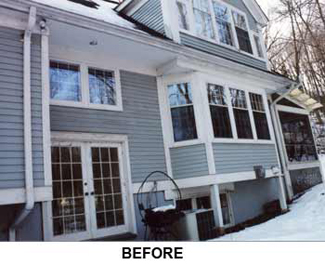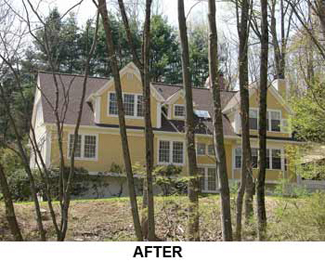Creating a Dream Home Office
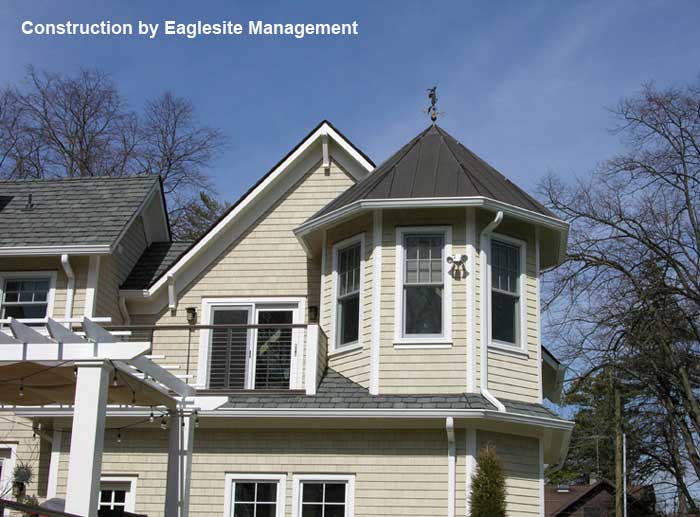
Hello from Hope and Faith! We sincerely hope that you and your families are healthy and safe. With all of us spending more time at home than we ever imagined, we thought it would be appropriate to showcase the lovely home office of a recent new construction project.
If you recall, we teased you with a single exterior photo of this home office a few weeks ago. Now we’ll tell you a bit more about it.
They say “your thoughts become your reality”. And working with us, we can make it happen! At our initial design meeting, when it came to discussing the design of his home office, “I just need enough room for a couch and a desk” was what the homeowner said.
Soon our client realized that as long as the whole house was new, he could ask for more!
During our design consultation, we listened to the homeowner describe what features were important for his new home office. We asked lots of questions, took his ideas into consideration, and made creative suggestions.
The owner typically works long hours, so he wanted a bright area with a lot of natural light, and for his office to be an awesome space to spend his time in.
He wanted an area for relaxation so he could take occasional breaks. The octagonal design of the sitting area evolved naturally with the process of designing the whole house and he totally loves it.
The client also wanted his office, located on the second floor, to have doors opening to an outdoor balcony. He wanted his office guests to be comfortable, so he requested a powder room and a coffee area in close proximity to his office. These facilities are accessible from the loft area nearby, as well as from the office.
Curious? It's time to invite you inside!
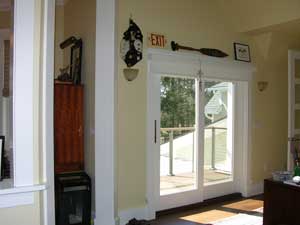
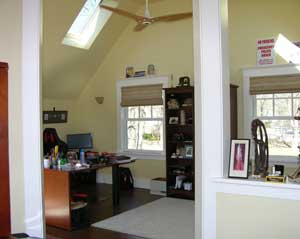
This new home office is a spacious, light filled room with
cathedral ceiling, skylights and large windows.
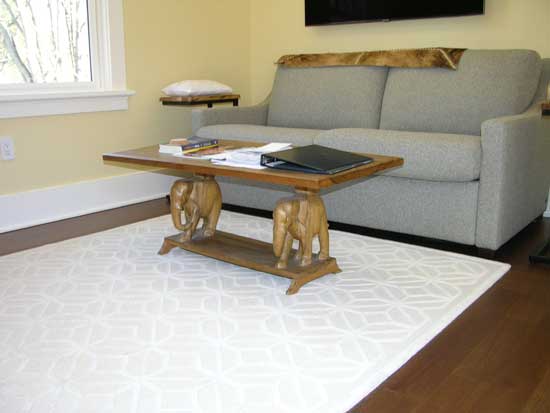
In addition to the work section, there is plenty of room for a comfortable space with a couch.
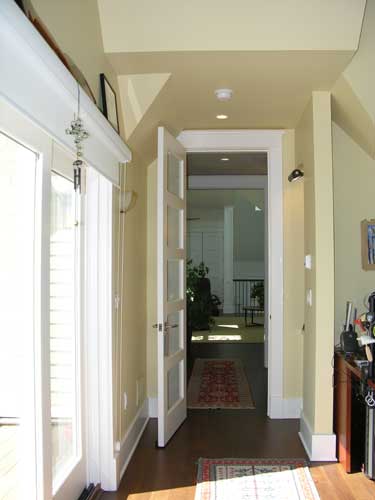
The home office is down the hall from a large loft area overlooking the living room. The owner can choose to close the office door for more privacy and quiet, to eliminate the house sounds or leave it open to feel connected.
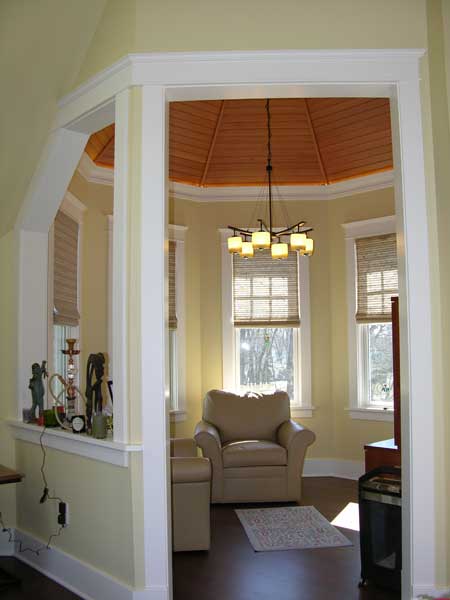
Attached to the office is an octagonal sitting area and an outdoor balcony, both facing south and overlooking the backyard.

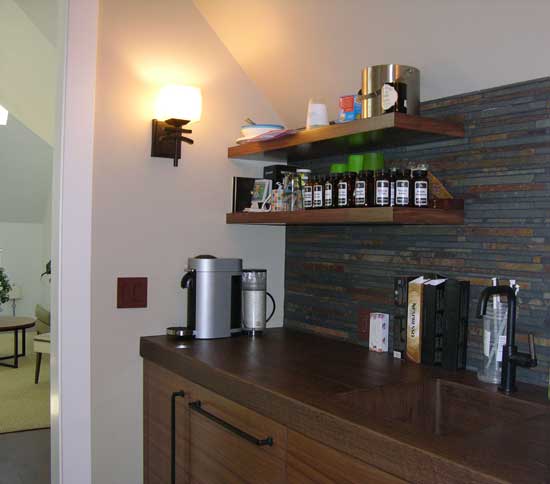
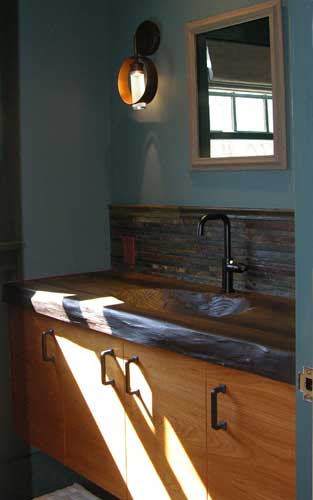
Whether it’s a completely new house, or simply a small renovation, you can take your goals to us so we can work with you to turn your vision into reality.
Make sure you subscribe to our YouTube Channel,
so that you don’t miss one of our upcoming Project Prep Episodes!
If a friend forwarded this to you, this does not mean that we have added you to our list.
However, if you would like to receive our updates, click below.
Your surroundings can totally affect your life,
your spirit, your emotional well being!
Do you have transformational dreams for your house and
simply can’t “see it happening?”
Click below to get started.

