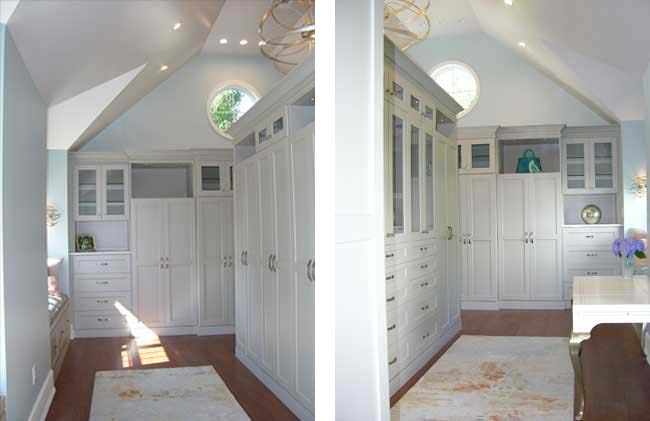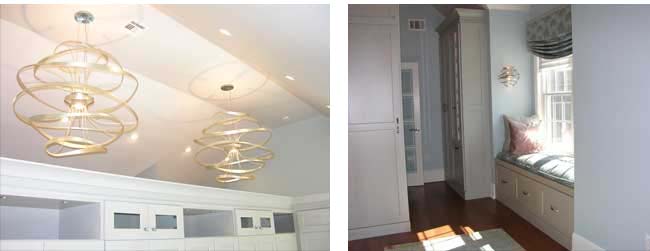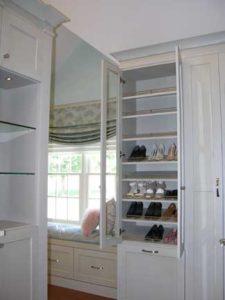A Tale of Two Closets, Part 2
We’re going to continue our “Tale of Two Closets”, showing you how we can transform your storage dilemma into a functional and beautiful closet worthy of a magazine cover. Part 1 of the tale featured a new closet that was part of a master bedroom renovation project. Part 2 is so grand, it needed its own showcase. We are willing to bet that you would LOVE to have this in your home!
The Master Bedroom Addition
Clothing, accessories, and all sorts of personal belongings. If only you had a closet that was large enough to fit it all comfortably, beautifully, and well-organized. Our homeowner traveled frequently for business and needed to have her wardrobe and accessories stored neatly and carefully. She had her belongings here, there, and everywhere, and dreamed of one place to store it all, so that it was as easily accessible as it was beautiful. And that’s exactly what we created for her.

With insufficient room in the existing structure, we created an addition over the 2 car garage. The entire project was specifically for this addition, which was as large as the garage below it. It is a single room; essentially a multi-functional walk-in closet.
The Transformation

This stunning new “closet” contains dedicated areas for dressing, make-up, and ironing. When you’re ready to iron your clothing, you open the cabinet, and the ironing board tilts down and turns around. There are laundry hampers for each person which tilt out, and it features a whole wall of shoe storage.


As you can see, the room is light, bright, and airy with a cathedral ceiling, a high accent window and 4 dormers with window seats.
The cabinets are equipped with doors so that all the belongings are neatly tucked away. Subtle, spa like colors are enhanced by the creative lighting fixtures and artwork.
Whether you have a large ornate closet or something simple, it’s all about optimizing your space, and building what you can afford.
Your surroundings can totally affect your life,
your spirit, your emotional well being!
Do you have transformational dreams for your house and
simply can’t “see it happening?”
Click below to get started.
