Building With Hope and Faith
The Story of the Cabin that Grew up on a Hill
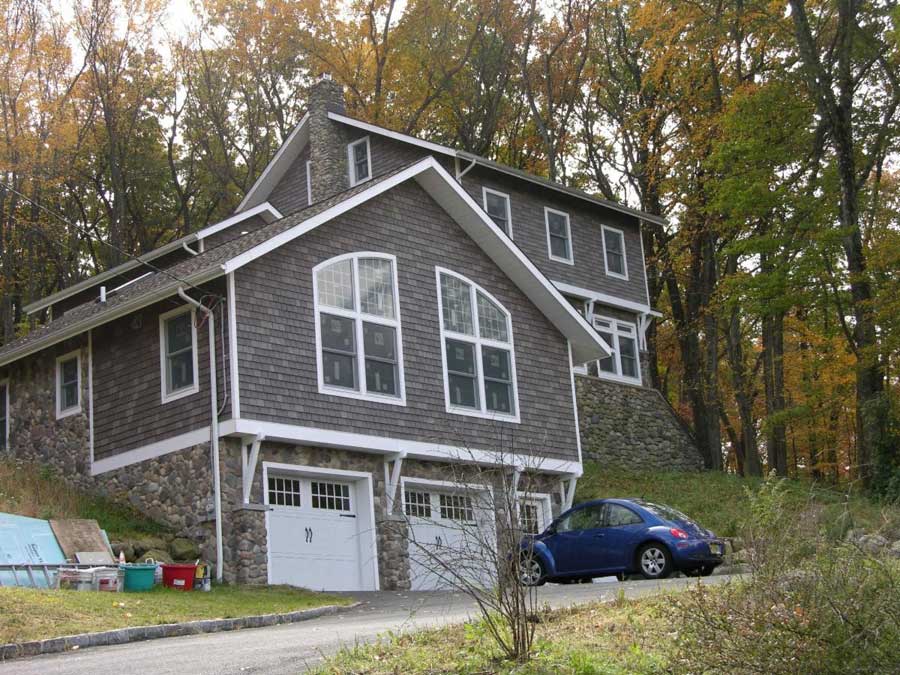
Did you ever spot a home situated in an unusual location and wonder, “how did they do that?” This is the story of a former small hunting cabin in the woods that grew up one day to be a spacious multi-structure home for an extended family. It retained all of its personality and charm, but it is now a modern, comfortable, lovely and spacious residence for a family with kids and a separate space for the grandparents.
We were honored and excited to work on this house situated on the side of a mountain. The family had actually owned the house for years without ever moving in. It had been rented out for a few years but then remained empty. Their goal was to “fix it up” enough to comfortably live there, to be able to enjoy the stunning views of the valley.
When they contacted us, their initial goal was to make the house more spacious without actually expanding the footprint. Their idea was to demolish and rebuild parts of the house, without taking up more ground space with an addition. They feared that needing a variance for an addition would make the project too complicated.
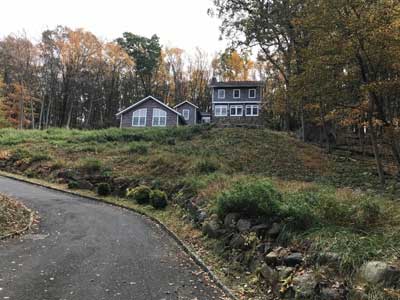
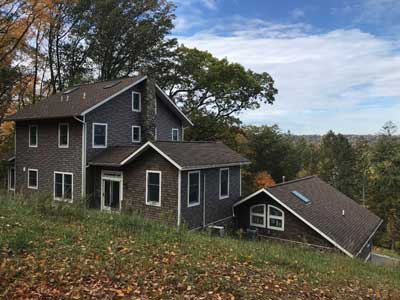
From the exterior, it had some beautiful features; it was an old house with a well-crafted stone foundation on the front that wrapped around the side of the house, and a wonderful stone fireplace and chimney. The homeowners were intent on keeping the original stonework but knew that functionally, the rest of the house was in bad shape: the roof leaked for years and the basement was a simple space with a dirt floor.
Well, no one living in that home would ever need a gym membership, because the driveway came up to a flat part of the hill and then required a climb of 40 steps up the exterior staircase. There was no garage, just the little house and a driveway.
Is this an impossible project? Not for us! We’ll let you in on what we accomplished for the exterior of this unusual property now, and let you peek inside in our next issue.
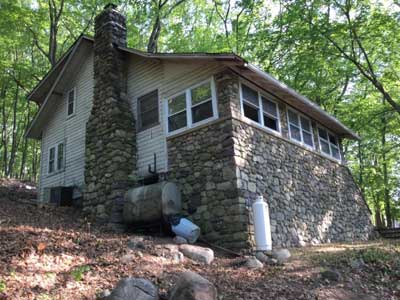
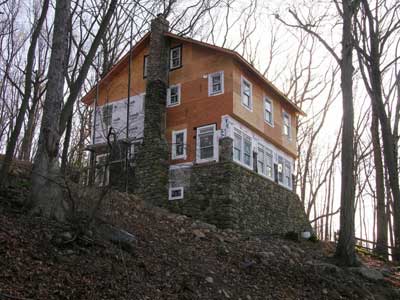
What Happens When You Change Your Plans Mid-way?
As you can imagine, once you get going on a project, you sometimes have a change of mind. In this case, the owners decided they would also build an addition for his in-laws. This shift of direction occurred while the construction was already underway, but our goal is always to make our clients’ dreams happen, so we worked with them on their revised plan. Looking back, we knew he was making the right call in creating the addition and we were happy to make it a reality.
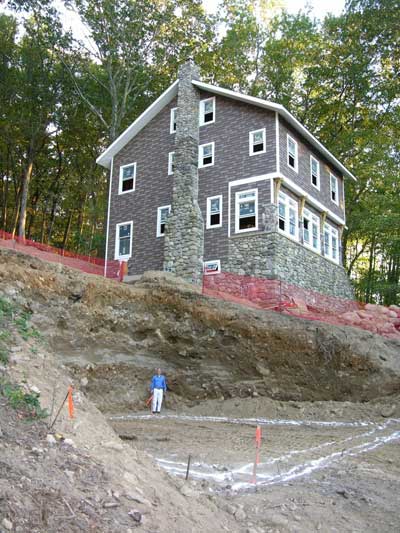
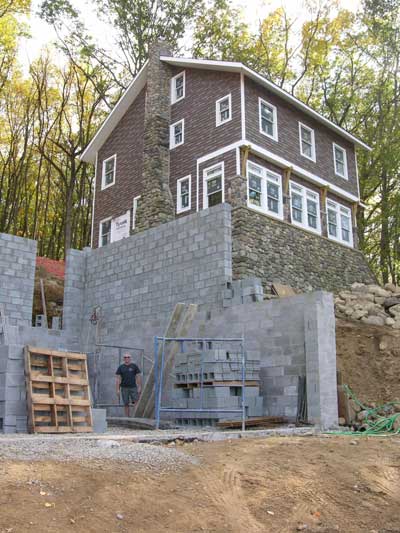
So How Would You Build an Addition on a Side of a Mountain?
You build it in sections that step down the mountain. We designed a 2-car garage down at the driveway level. And we topped off that garage with a beautiful full-sized apartment. Then there’s the piece that connects the garage/in-law suite to the original main house. Each of these three parts of the house are distinct sections that step up from the driveway. When one generation wants to visit the other, they don’t have to climb 40 stairs outside. We’ll share interior photos next time!
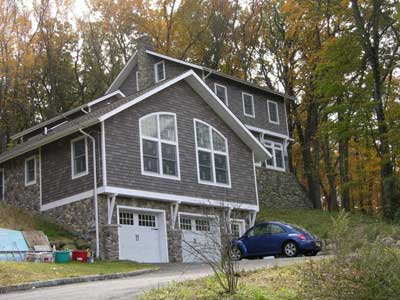
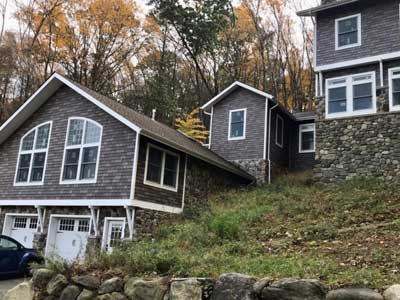
For the main house, the home owner wanted to keep the rustic look and feel of “a cabin in the woods”, so we kept the original stone and added a 2nd floor with a cantilever over the first floor. This means that level juts out a bit over the lower floor. We added large timber brackets under the cantilever. There are also timber brackets at the new front entry porch. Stone and timber detailing was also used at the garage so it all ties together.
Of course, they did need to acquire a steep slope variance because the property was too steep. They needed to create switchbacks to allow safe travel on the driveway. This all required a lot of architectural and engineering talent and time to get all the designs approved.
Even with the additional apartment, from the street looking up at the structure, you can’t see the new garage because of the shape of the mountain, so it retains the “small cabin” look from afar. In fact, part of the charm of this home is the fact that the house reveals itself as you approach it.
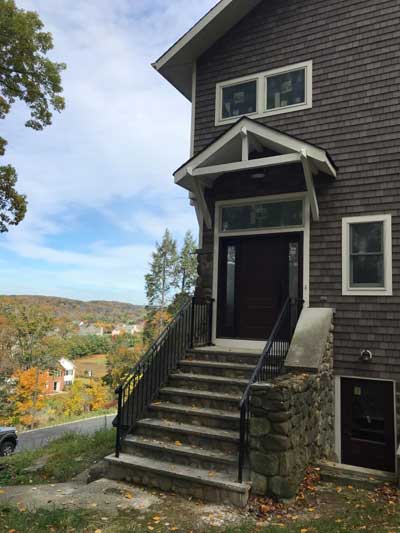
What a stunning project, if we do say so ourselves! We love working with our clients no matter where you want to live, even on the side of a mountain.
Inside and out, these updates kept the personality and charm of their preferred style, yet totally transformed the experience of living in the house for the owners.
Your surroundings can totally affect your life,
your spirit, your emotional well being!
Do you have transformational dreams for your house and
simply can’t “see it happening?”
Click below to get started.
If a friend forwarded this to you, this does not mean that we have added you to our list. However, if you would like to receive our updates, click below.
