Building With Hope and Faith
From Outdated to Outstanding:
1980's and Beyond
Fixing the Design Quirks of Each Decade to Create a Home You Love

Join us as we continue our stroll through the decades, this time giving you a guided tour of the home designs of the 1980’s and beyond.
While it’s interesting to see how home design styles change through the decades, and a home built in 1990-something doesn’t “sound” old, there are still features we now know we don’t particularly care for.
If your home was built decades ago, chances are it carries some of the era’s signature design choices—and not all of them have aged gracefully. While these features may have made perfect sense when the home was built, today’s homeowners expect more flow, more function, and more thoughtful design.
1980’s: Angles, Vaults, and Awkward Geometry
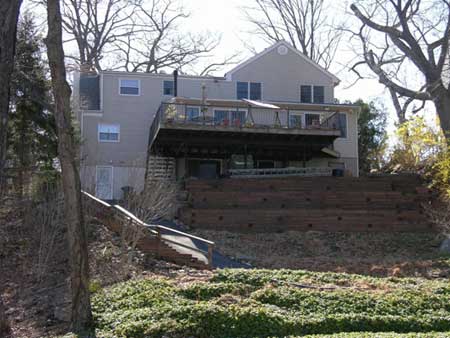

This was the decade of bold shapes—cathedral ceilings, triangular windows, and dramatic rooflines were all the rage. These design choices often result in underused space, energy inefficiency, and a layout that’s tough to furnish or renovate. If you’ve been following our stories, you know that Wasted Space is public enemy #1!
We love vaulted ceilings, for the way they can change the feel of the room, for the way they allow more options for bringing in natural light and for the way they can interconnect spaces on different levels. But sometimes we need to tame the angles.
That may mean simplifying the rooflines, improving insulation and HVAC efficiency, or converting oddly shaped rooms into purposeful spaces. We love to bring harmony and cohesion to homes that feel disjointed or oversized in the wrong places.
1990’s: Bring On the Oversized Drama
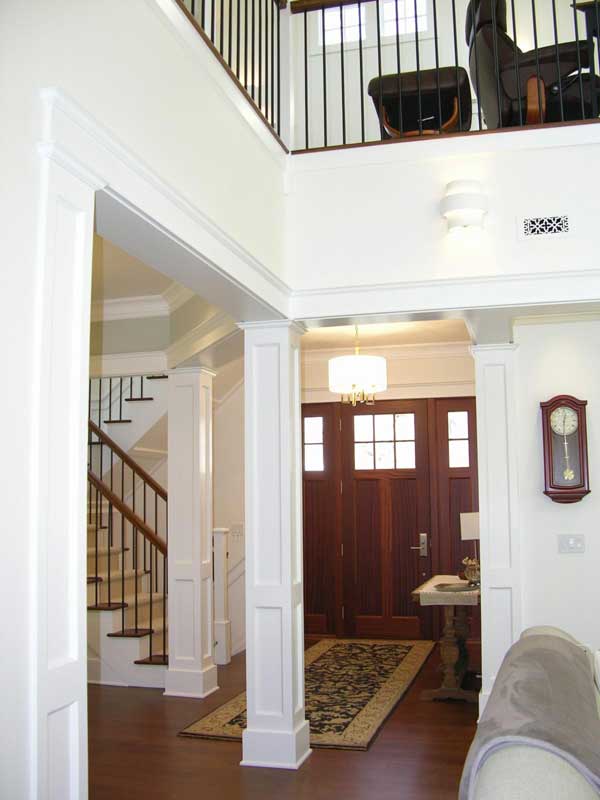
This decade was big on over-the-top home design drama—two-story entryways, sprawling bathrooms, perhaps to give homeowners an exaggerated feeling of “the big luxury home”.
Oversized foyers or great rooms can feel cold and impersonal. People are uncomfortable in big cavernous spaces where they feel lost and the sound echoes and reverberates. So we help them get smaller, more intimate cozy spaces within or adjacent to the larger whole, which they typically prefer.
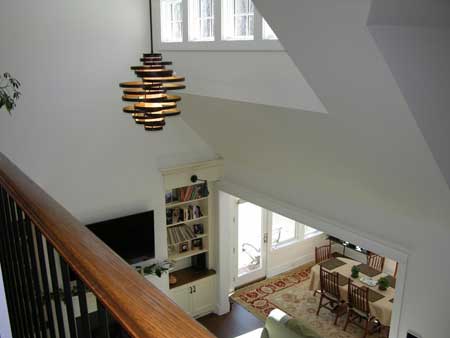
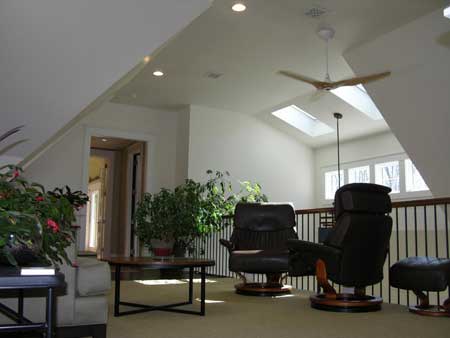
2000s: The McMansion Era
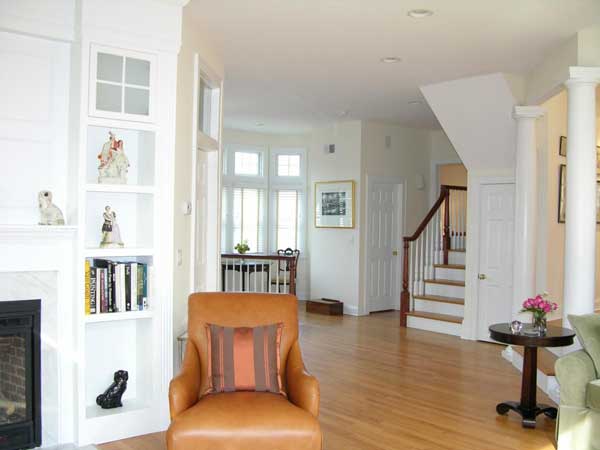
The early 2000s continued to prioritized size—but not the smartest layouts. These homes often feature too many “bonus” rooms and little design cohesion. Today’s homeowners don’t always agree that “big = better”. Poorly connected spaces, wasted square footage, and awkward transitions can make a large home feel less functional than a smaller, well-designed one.
Our designs reconfigure their space to better match their actual needs and lifestyle for today and for the future. That could mean combining unused rooms into a larger, purposeful suite, creating better connections between areas for a more cohesive look.
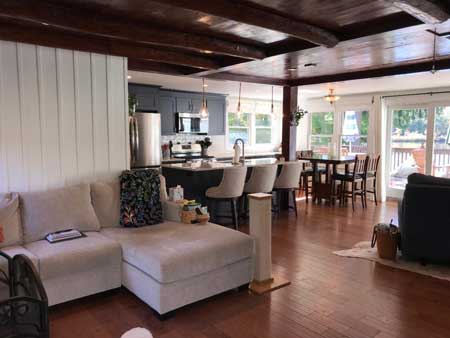
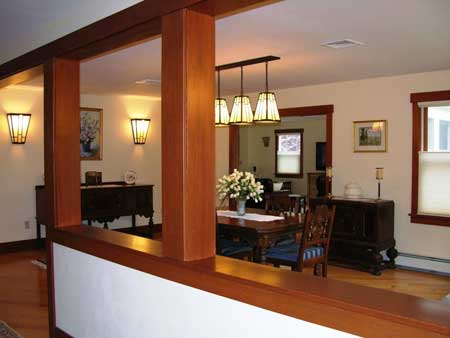
Timeless Design Starts Today
No matter what decade your home was built in, thoughtful custom design can bring out its best potential. Whether you’re battling a chopped-up layout, dim lighting, or underused square footage, we’re here to help you reimagine your space—so it works beautifully for the way you live today.
Let’s turn the quirks of the past into the standout features of your family’s future.
Your surroundings can totally affect your life,
your spirit, your emotional well being!
Do you have transformational dreams for your house and
simply can’t “see it happening?”
Click below to get started.
If a friend forwarded this to you, this does not mean that we have added you to our list. However, if you would like to receive our updates, click below.
