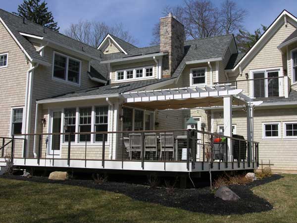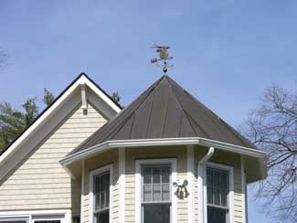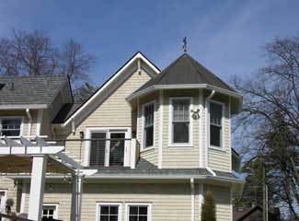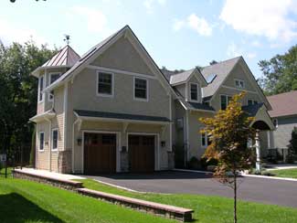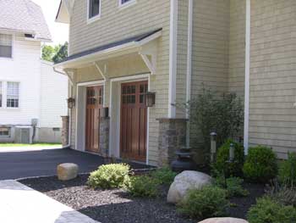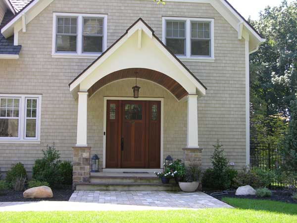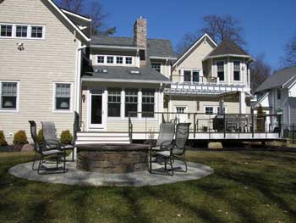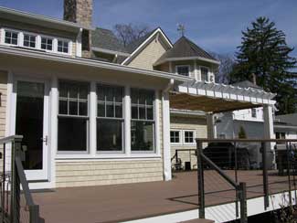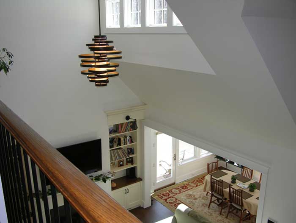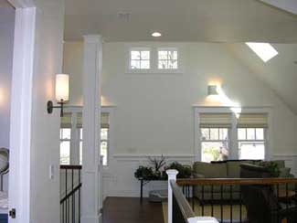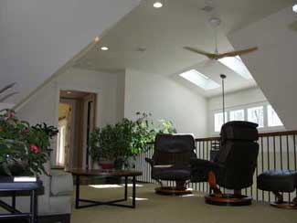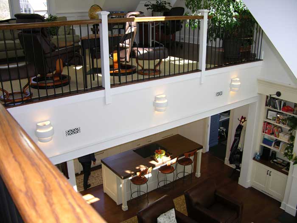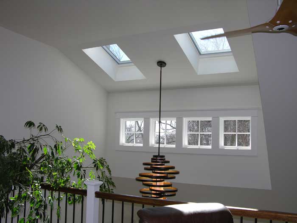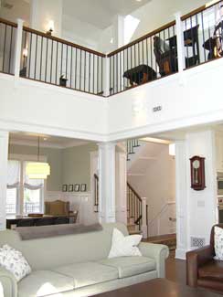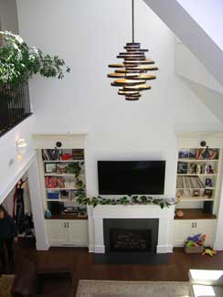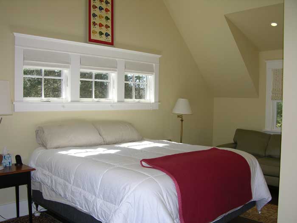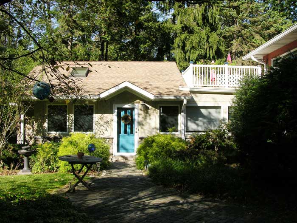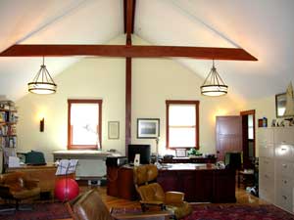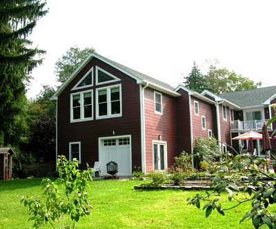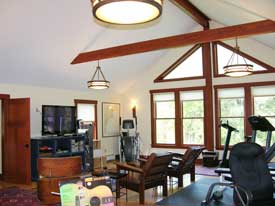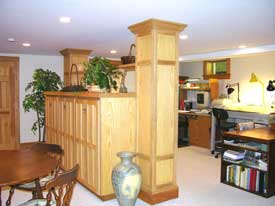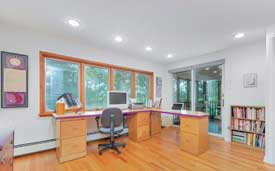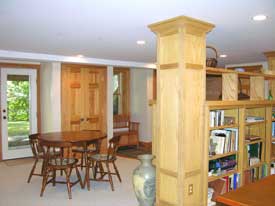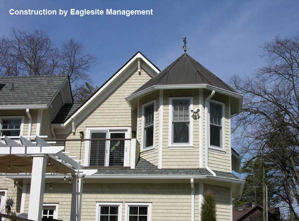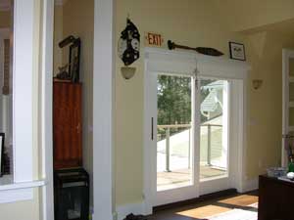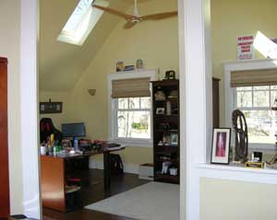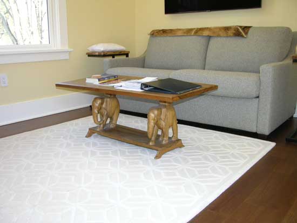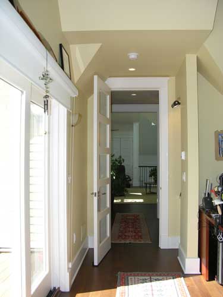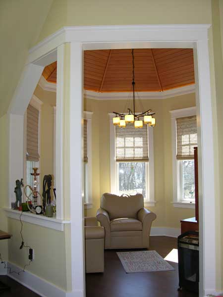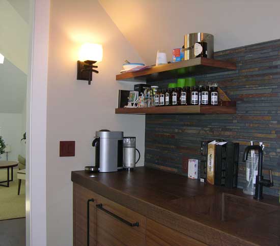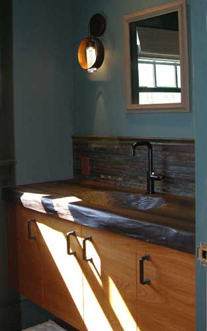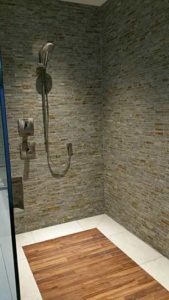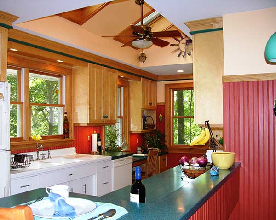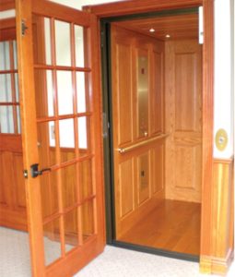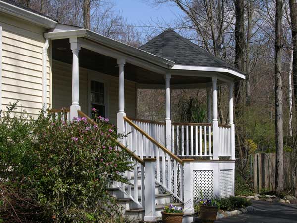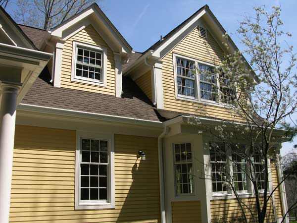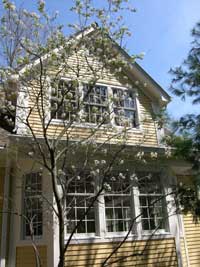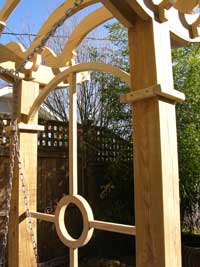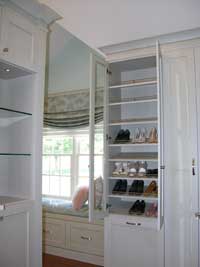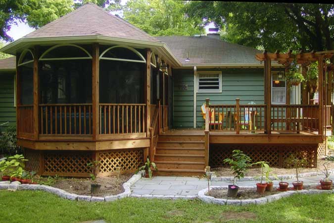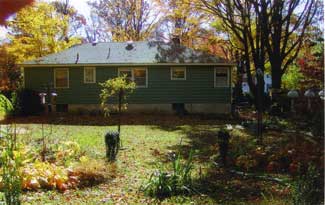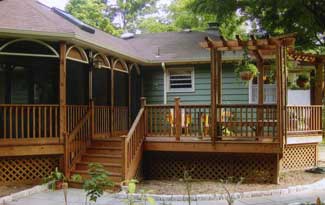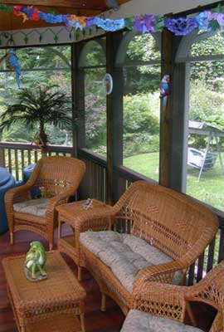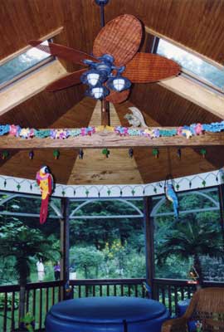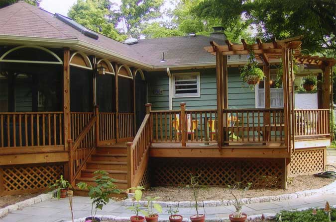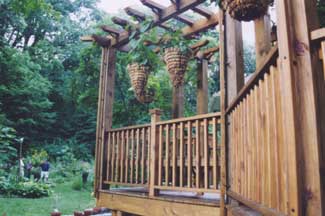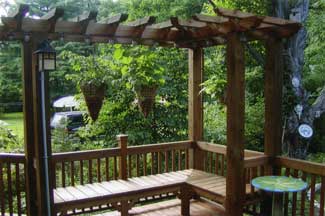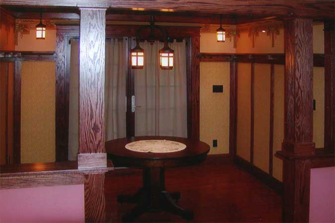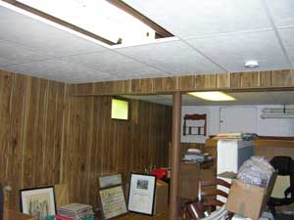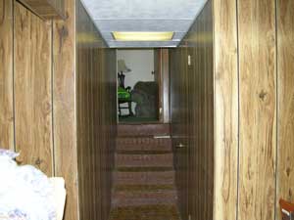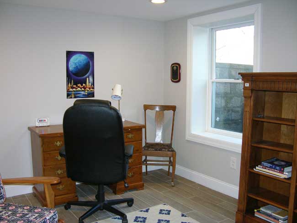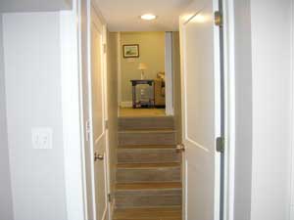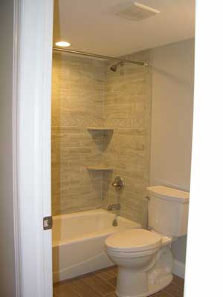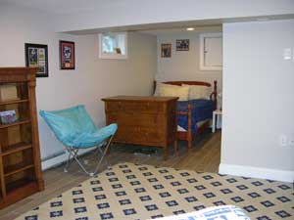Building with Hope and Faith
Building a Forever Home – Part 2
Touring the Exterior
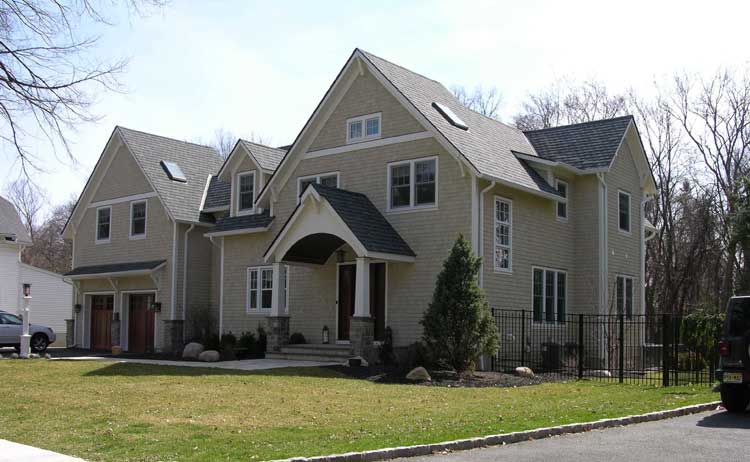 Recently we invited you into the forever home of a new construction project for a couple who wanted a new house in their same town. If you missed it, you can see it here.
Recently we invited you into the forever home of a new construction project for a couple who wanted a new house in their same town. If you missed it, you can see it here.
We’re not done showing you this stunning project. Take a peek at the exterior of this lovely Craftsman style house.
As is typical with Craftsman houses, the second story is built up inside the roof area so it doesn’t feel as tall on the exterior. This also makes for more interesting rooms on the inside where all the ceilings aren’t just flat.
You’ll note all the varying and interesting elements of the exterior which pull together for a composition designed with care. At the front of the house, the varying sized gable roofs provide visual interest and keep it from being boring. And because they all have the same roof pitch, the repeating pattern gives it harmony.
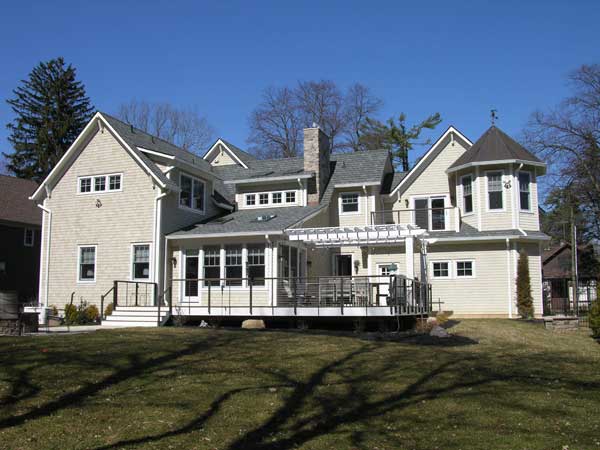 At the rear and side of the house, shed dormers pop up to give more head height in bedrooms and bathrooms.
At the rear and side of the house, shed dormers pop up to give more head height in bedrooms and bathrooms.
Natural light pours in through the dormers and several sky lights. The long shed dormer over the living room has high clerestory windows which bring sunlight deep into the house. It lights up the second story loft and also the living room below.
The octagon with its fanciful flying frog weather vane is part of the home office. There is so much to love about this project, that we also featured the beautiful home office here.
Throughout the exterior, the Craftsman style detailing is everywhere. There are brackets and big roof overhangs. The lighting, the front door and the garage doors are all characteristic of the style. The front entry porch is a very traditional Craftsman style porch with its stone piers, tapered columns and arched ceiling.
Because this home was designed to be the family gathering place, it needed a good spot for outdoor entertaining as well. And we gave it to them! There’s a very large deck which is partially covered with a pergola for shading. The firepit was a request from the beginning.
What’s Your Style?
When you dream of your new home, do you love a specific architectural style? Do you have a specific preference for one type of design or color? Or would you prefer to turn over your wish-list to us? Wherever your starting point, we work with you to find the best design solutions for your forever home.
Whether it’s a completely new house, or a small renovation, you can bring your dreams to us so we can work with you to turn your vision into reality.
Make sure you subscribe to our YouTube Channel,
so that you don’t miss one of our upcoming Project Prep Episodes!
If a friend forwarded this to you, this does not mean that we have added you to our list.
However, if you would like to receive our updates, click below.
Your surroundings can totally affect your life,
your spirit, your emotional well being!
Do you have transformational dreams for your house and
simply can’t “see it happening?”
Click below to get started.

