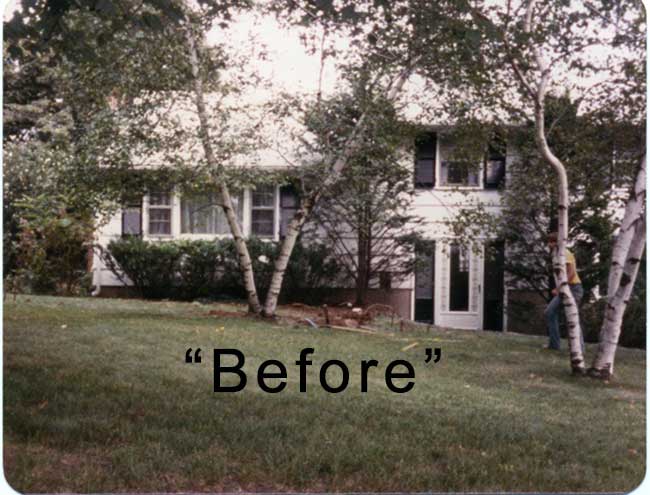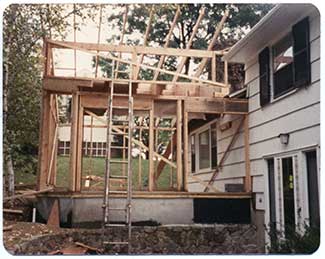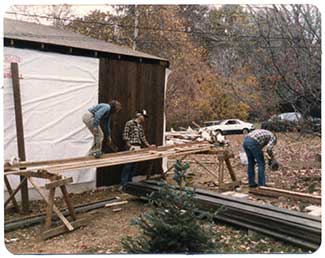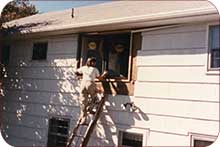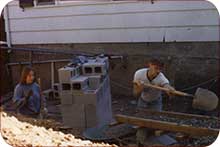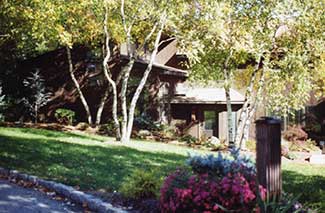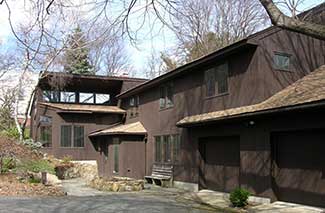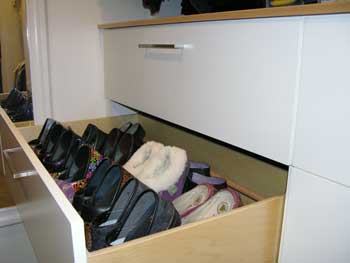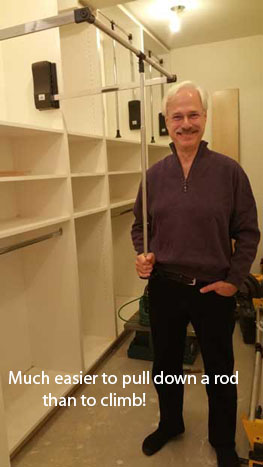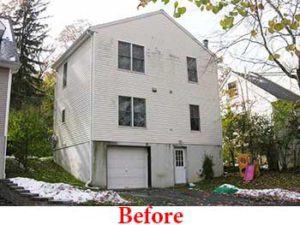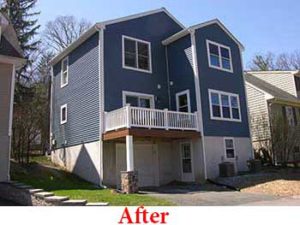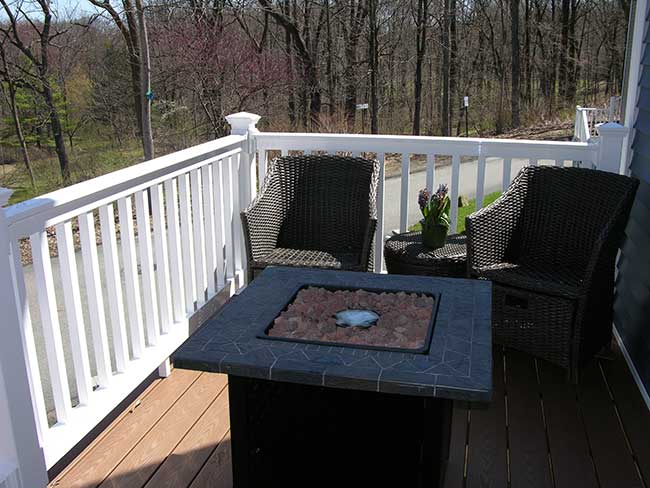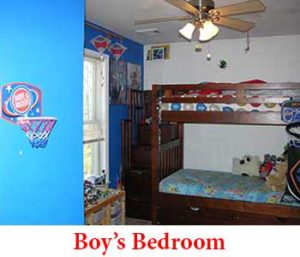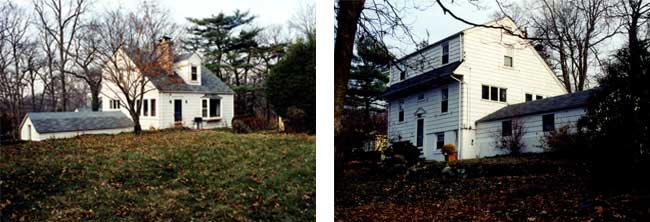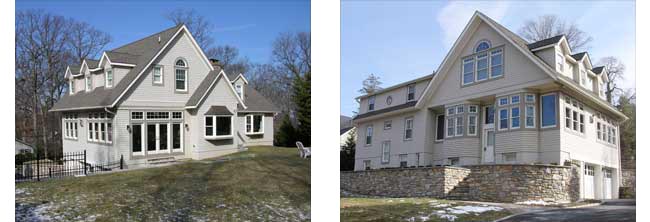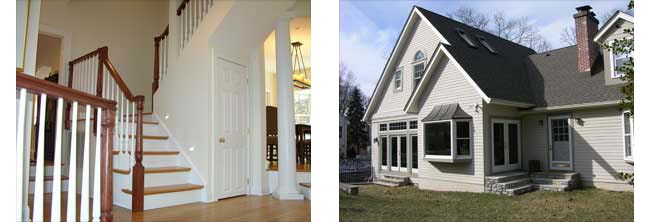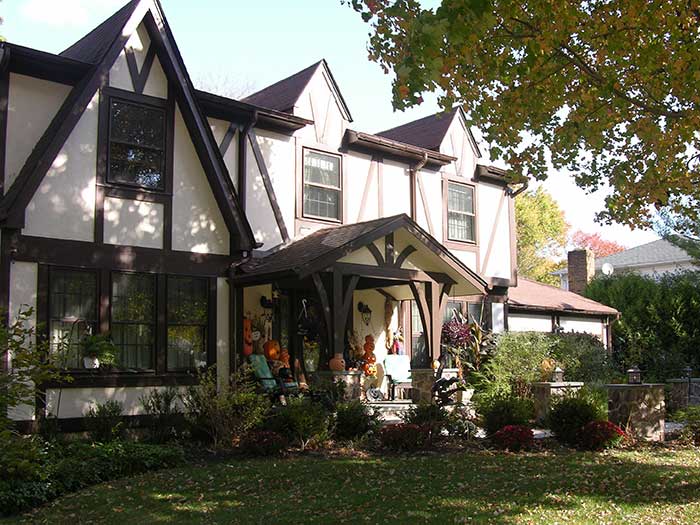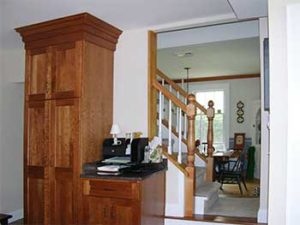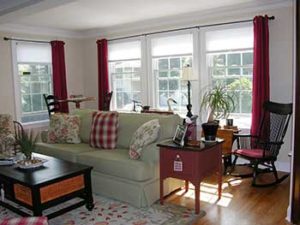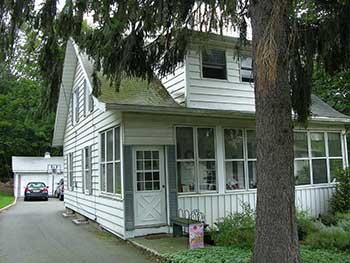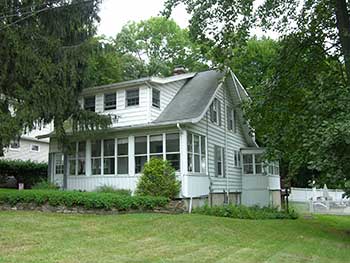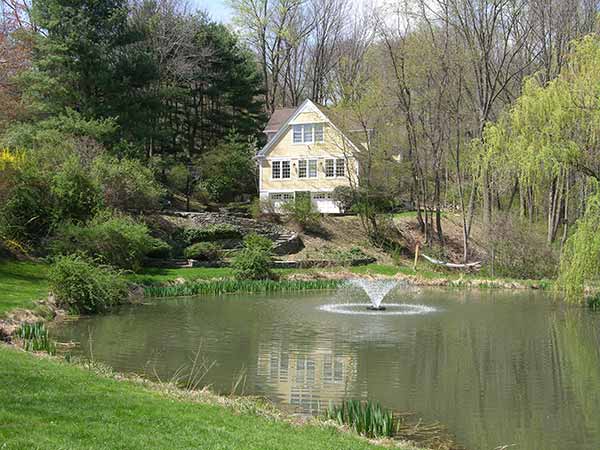Considering The True Price of Your Project
How much will my project cost?
People who are considering a construction or renovation project naturally ask us, “how much is this project going to cost?”
There are 2 kinds of cost involved in your project – the financial cost and the emotional cost. When contemplating doing any work on the place where you live, you may not realize that there are also plenty of emotional considerations.
And as may be expected, to determine the financial cost, every project is different, so no one price fits all!
Watch Project Prep Episode #2 as we explain
The True Costs of Your House Project
Make sure you subscribe to our YouTube Channel,
so that you don’t miss one of our upcoming Project Prep Episodes!
If a friend forwarded this to you, this does not mean that we have added you to our list. However, if you would like to receive our updates, click below.
Your surroundings can totally affect your life,
your spirit, your emotional well being!
Do you have transformational dreams for your house and
simply can’t “see it happening?”
Click below to get started.

