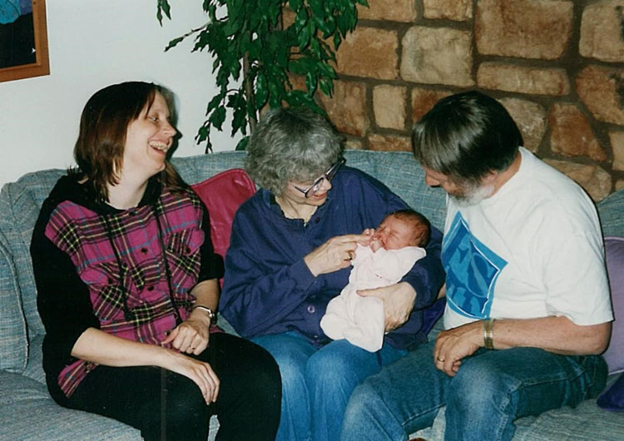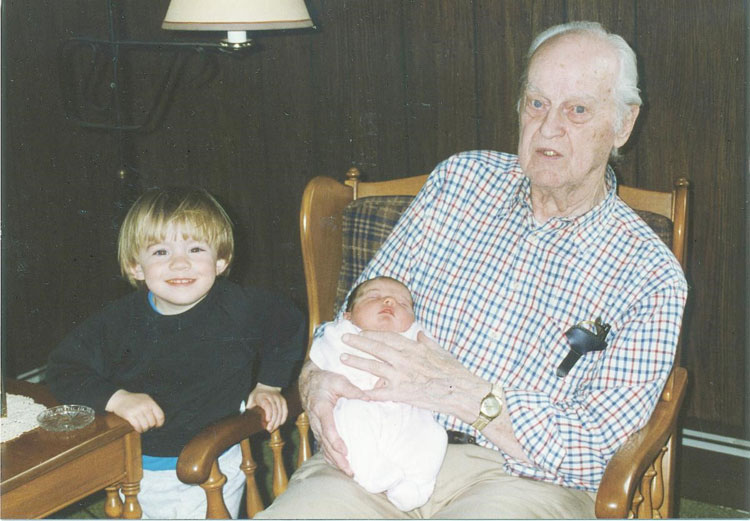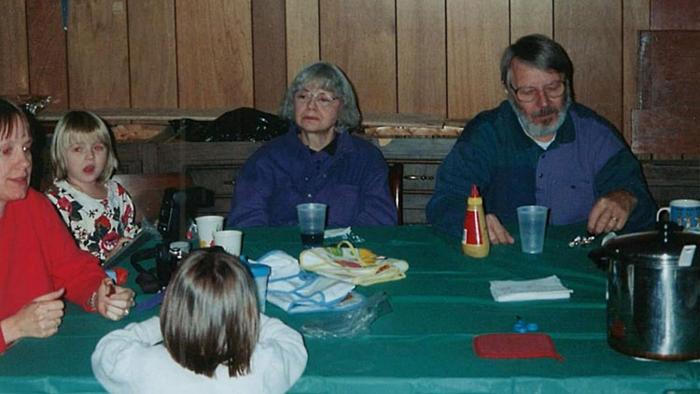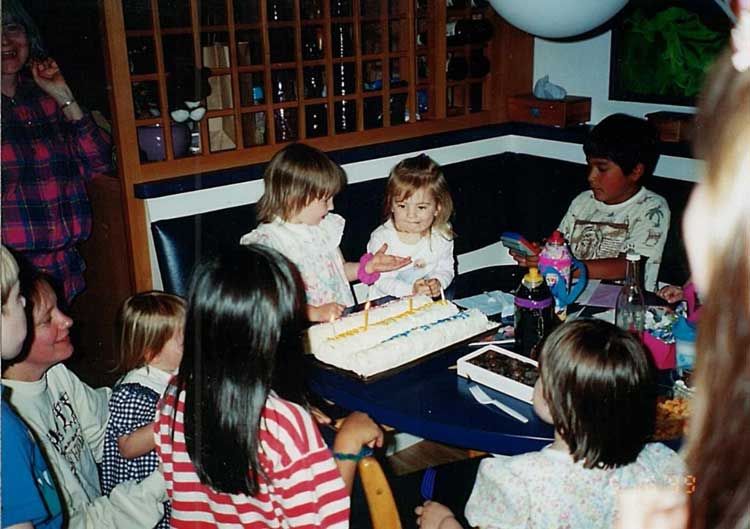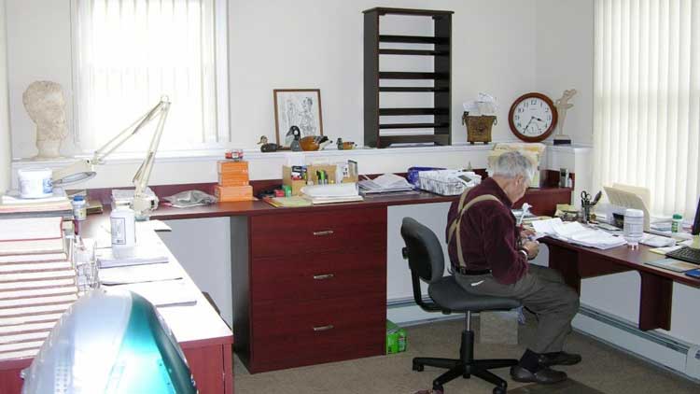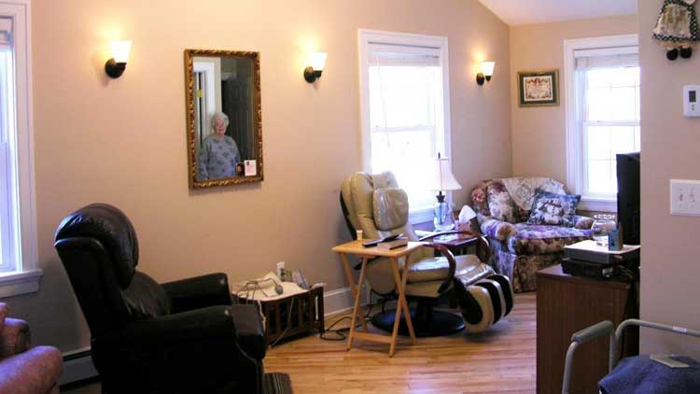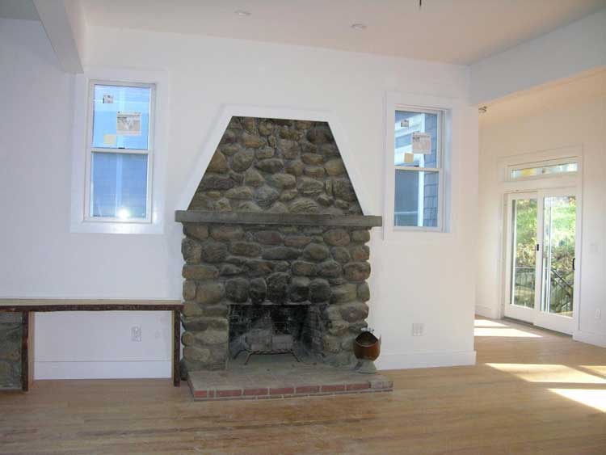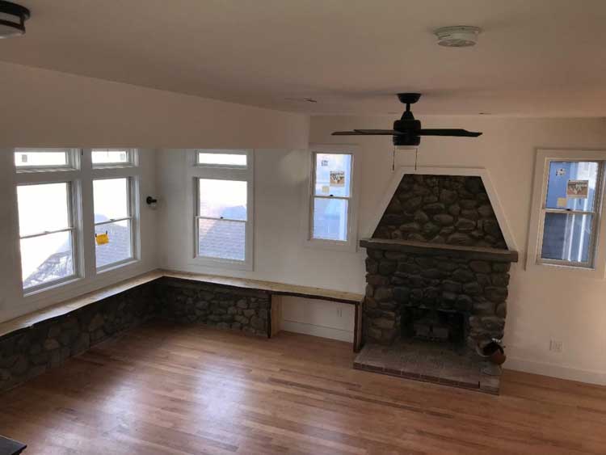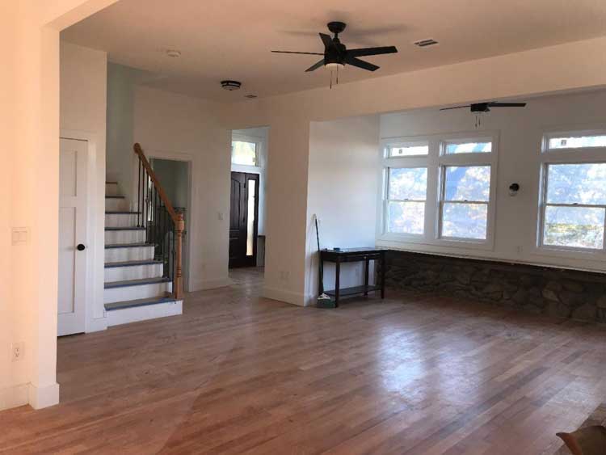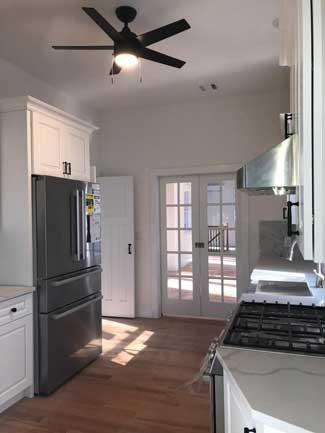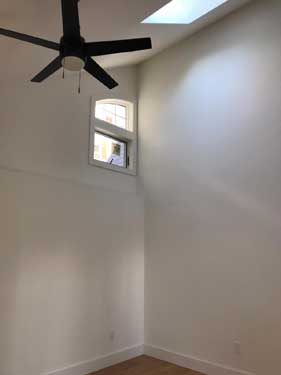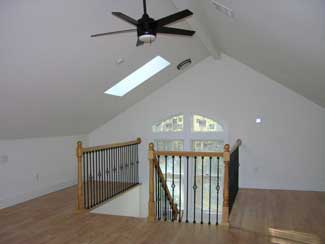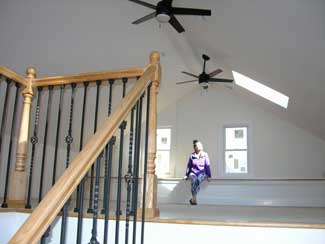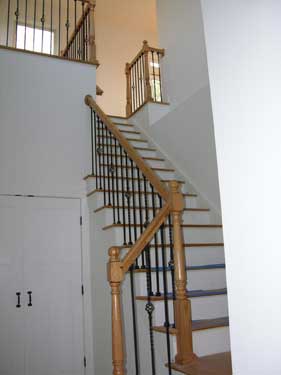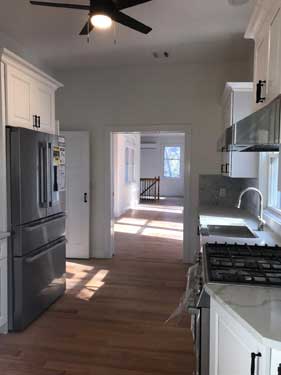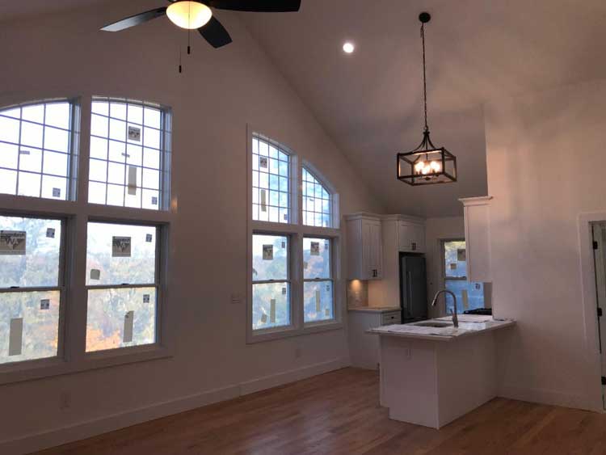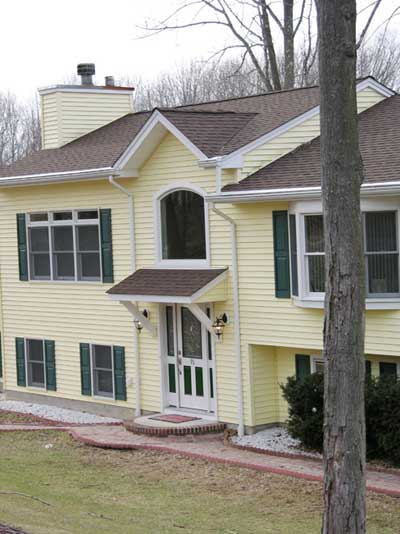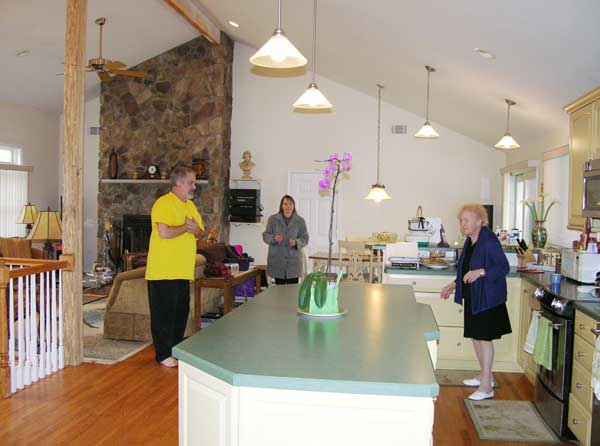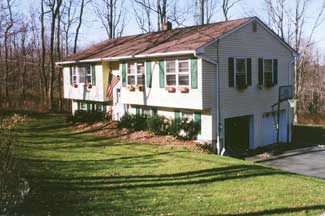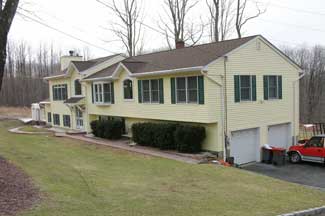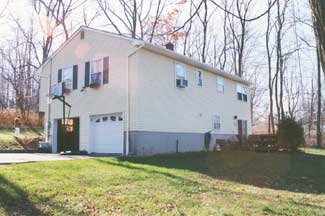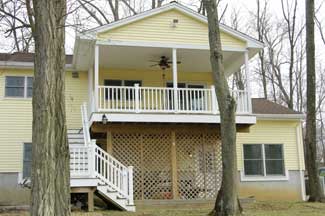Building With Hope and Faith
Designing a Home That Welcomes All Family Members
In a previous blog, we reviewed who might be likely candidates for living in a multi-generational home; the challenges of privacy and space; and how bringing all your goals and concerns to the table ensures your experience–and results–are customized to you and your family.
Let’s look further into planning your home renovation, to accommodate bringing your family members of various generations to live with you in comfort and harmony.
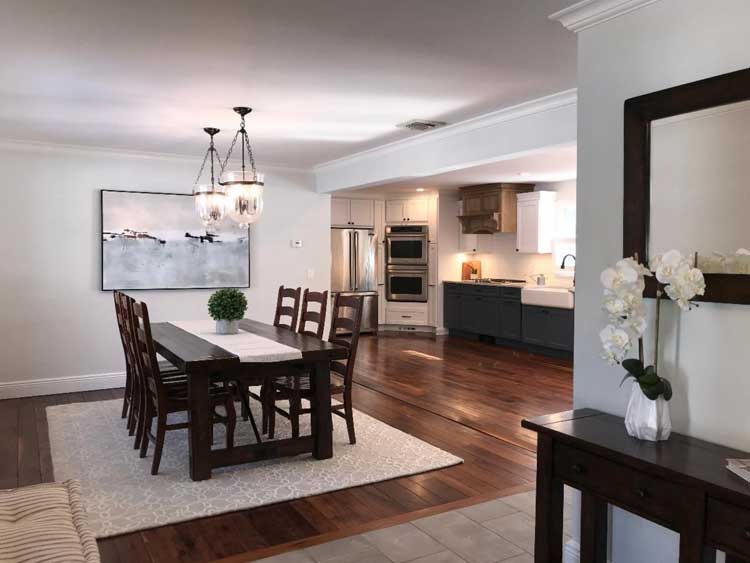
The Living Rooms
Do We Share A Great Room – Or Plan Separate Living Areas?
When 2 or 3 generations are sharing one home, it’s natural to want to have your own quiet area to relax. You could all agree on one major group gathering space, like a large Great Room, and each generation or family section might also benefit from having their own private smaller space.
Once we speak with your family members and discover their needs and wants, we can design something beautiful and comfortable. This might be a den, a sitting area, a finished attic or basement suite, or an additional living room.
Will We Ever Have Enough Storage Space?
Each generation will also have different storage needs and want different types of spaces –from children’s toys to libraries, workout rooms, craft and workspaces. We design ample space solutions for each family member with built-ins, senior-friendly accessible closets, and storage rooms. With today’s design choices, the same room could be either a craft room, a work-from-home-room or even a guest bedroom!
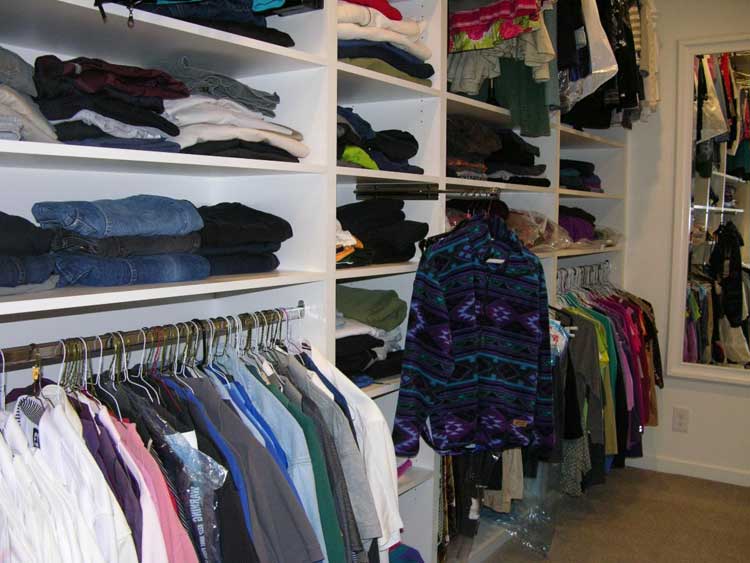
Bed and Bath
How Private Are the Bedrooms & How Many Bathrooms Do We Need?
If you need to accommodate couples and whole families, let’s make sure there are dedicated spaces for privacy, which is critical for maintaining harmony in relationships as well as personal well-being. Ideally, we aim for a minimum of one bathroom per generation, as well as separating or soundproofing the sleeping spaces.
When it comes to soundproofing for privacy, we utilize materials for insulated walls, double-glazed windows, and recommend using rugs to help dampen sound. Creating buffer zones, like a hallway or closet between shared and private spaces, can also reduce noise transfer.
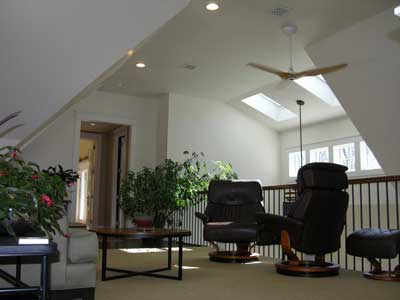
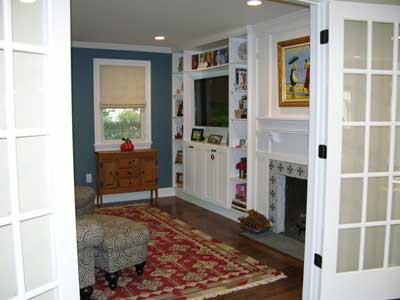
Coveted Kitchens
Busiest room in the house! How do we keep the harmony?
Having one gorgeous, expansive, shared kitchen should not prevent the other family members from having their own mini-kitchen. Multiple generations may have different cooking and dining preferences and routines. Food allergies, special dietary restrictions and even methods of cooking need to be taken into consideration for a kitchen that will work the way you need it to.
Mom and Dad may want their own small kitchen near their personal spaces to feel they’re not in anyone’s way when eating times collide or someone needs a snack. And while a set space for a café table for two may be in order, a spacious dining area for full family dinners (and guests!) is a must.
If there’s no room for (or no desire for) a separate kitchen, let’s plan on accommodating more than one cooking station, dual sinks, ample counters, and other ways to make food prep and eating safe, easy and enjoyable in a large household.
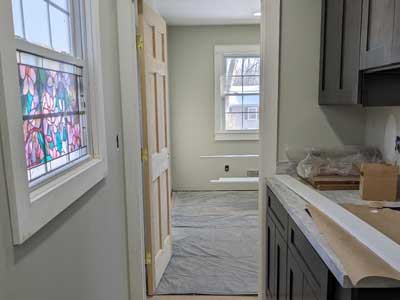
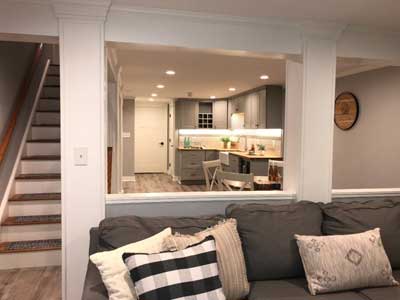
Enjoying the Property
Outdoor Access and Privacy
Let’s consider various outdoor areas, such as a private balcony, a large deck or a secluded garden corner. These may be for the entire household to enjoy each other’s company or a quiet place to get away. If space allows, we can design separate entrances to the outdoor areas to enhance privacy, especially with children entertaining friends, or a business professional seeing clients.
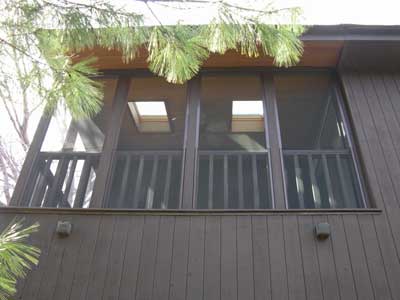
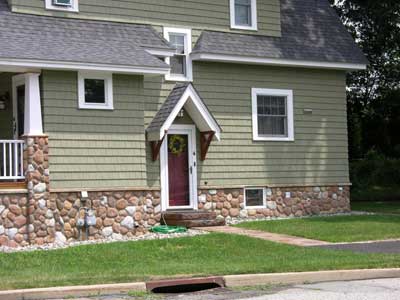
Balancing togetherness and privacy in multi-generational homes can be challenging–but we love challenging projects! We want to help you create a home that respects individual privacy and autonomy while still providing comfortable, shared spaces for family connection.
Stay tuned for future editions where we address more aspects of evolving your home as your family evolves! We would also love to hear what you would like us to address on this topic!
Your surroundings can totally affect your life,
your spirit, your emotional well being!
Do you have transformational dreams for your house and
simply can’t “see it happening?”
Let’s get started.
If a friend forwarded this to you, this does not mean that we have added you to our list. However, if you would like to receive our updates, click below.

