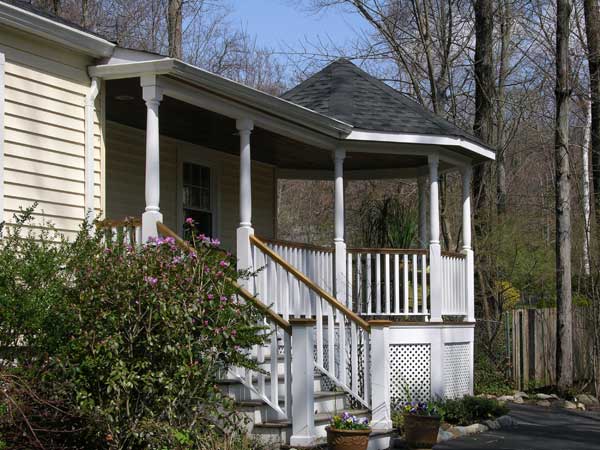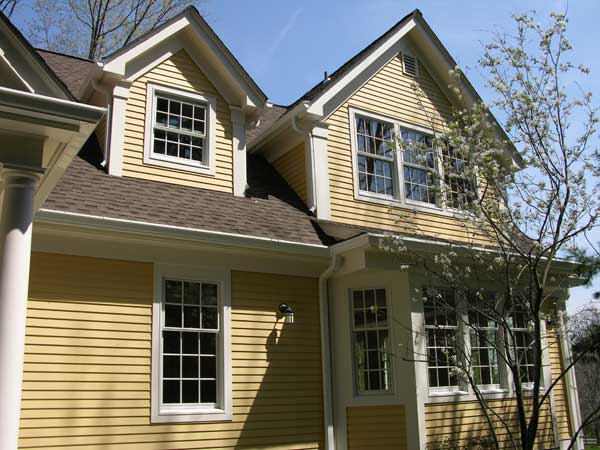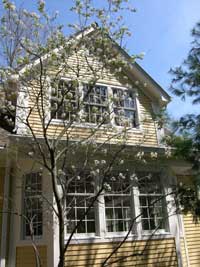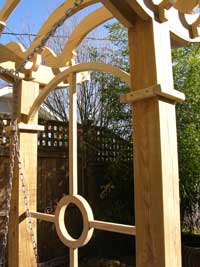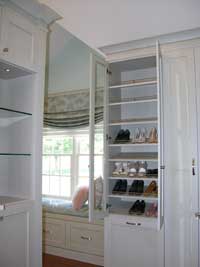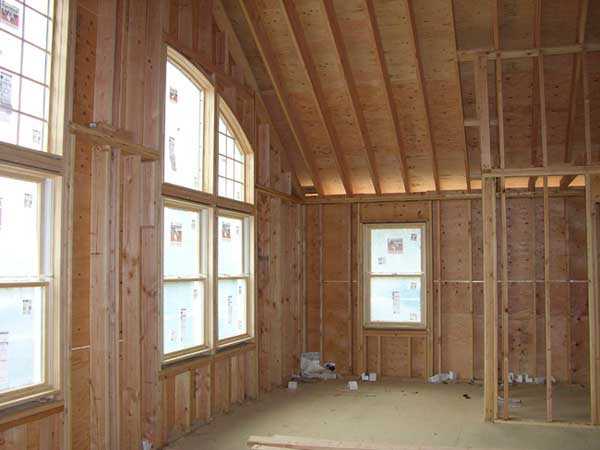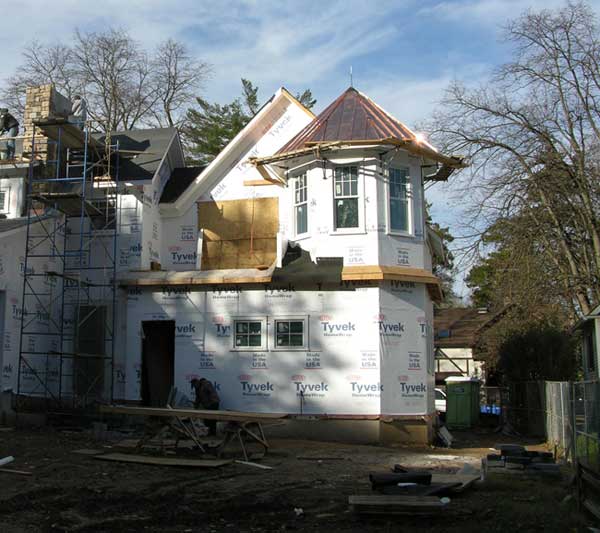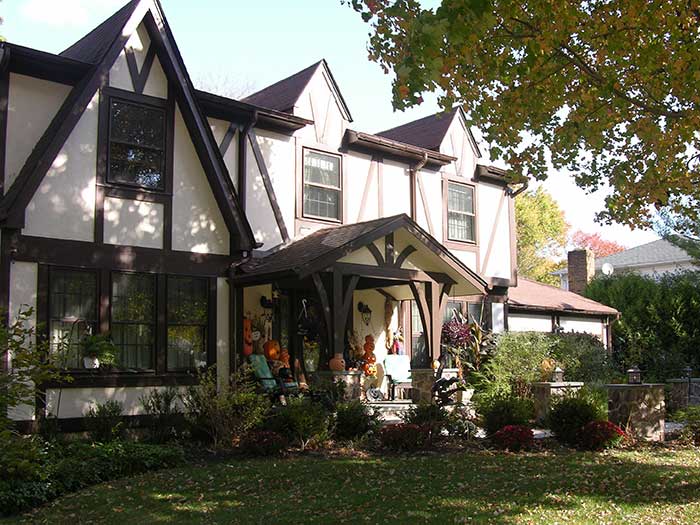“I Want to Love My Home”
A Story of Transformation
When we received the initial call from our client, she stated she WANTED to love her house, but “right now it is a big brown box”. She hated the exterior and had a list of what she’d like to see changed.
In fact, the collection of design images she liked was quite extensive and just as varied! Our client didn’t know how all these ideas could be sorted out and even which ones were do-able. She had pictures – but lacked one cohesive vision.
Luckily, we’ve been doing this for over 30 years so we’re well-versed in reviewing a list of disparate design concepts and finding the “string” that ties them all together.
This project was a renovation without additions, except a new front porch. The exterior renovations were done first and have been recently completed. Enjoy the before and after photos! (The interior renovation project will begin soon.)
Exterior Style
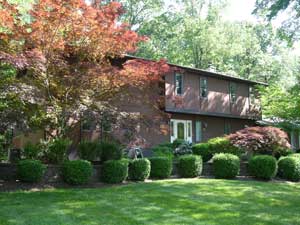
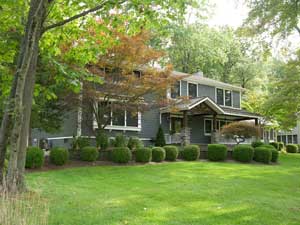
Roof Details
Siding
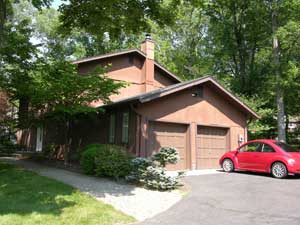
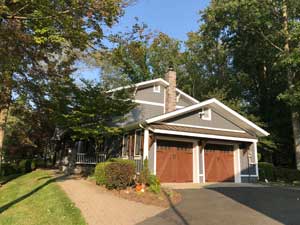
Windows
One of the first things you would notice on the original house were the narrow windows. Every window was less than 2 feet wide. Replacing these with large windows delighted the homeowner with an abundance of light brightening the interior.
While keeping the overall composition of the exterior balanced, we were mindful that the size of each window matched the purpose of each room. Where we placed each new window would naturally affect the furniture placement in the rooms. We also considered what future design changes we would implement when we worked on the interior.
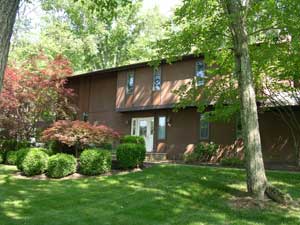
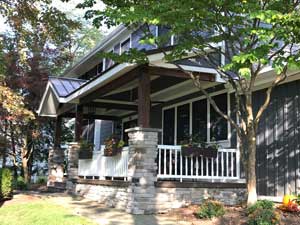
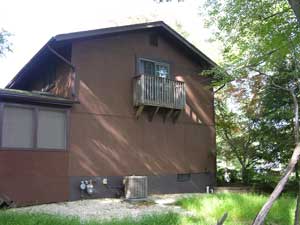
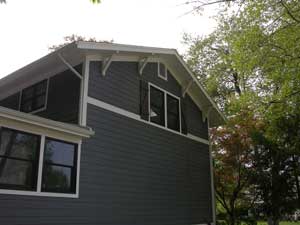
Porch
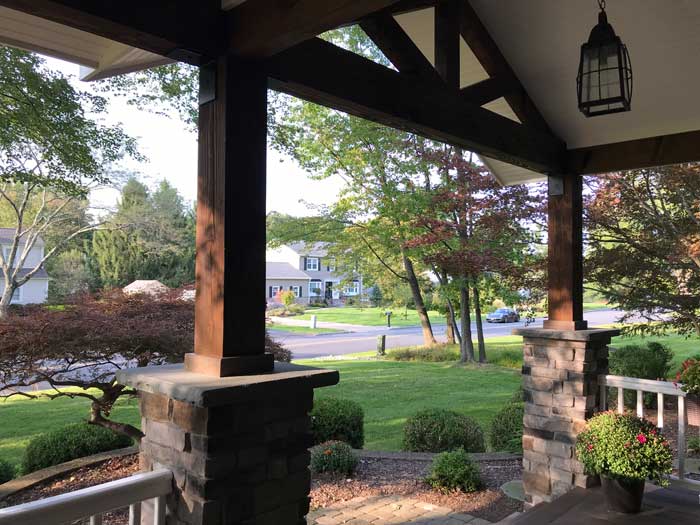
Deck
In the back of the home, they had a two-level deck with an unfortunate placement of the stairs. The stairs to the lower level were way off to the side, creating two disjointed spaces. In our design, we featured a large, centrally located stair that joins the 2 spaces and integrates them, so they work together as a cohesive whole.
Lastly, there was a room off of the deck that had been a screened in porch. We redesigned it as a four-season room they can now use however they wish, all year long.
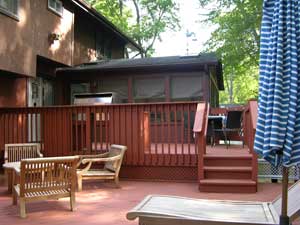
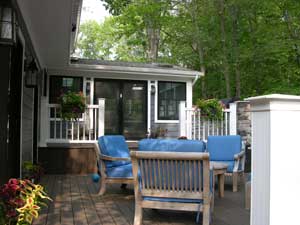
Your surroundings can totally affect your life,
your spirit, your emotional well being!
Do you have transformational dreams for your house and
simply can’t “see it happening?” Click below to get started.
If a friend forwarded this to you, this does not mean that we have added you to our list. However, if you would like to receive our updates, click below.

