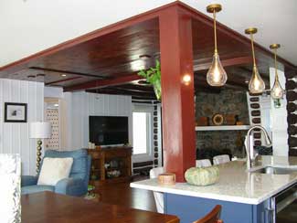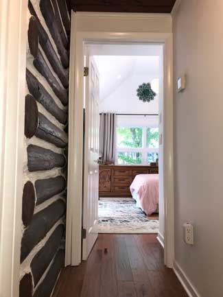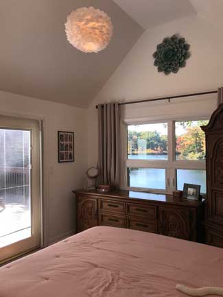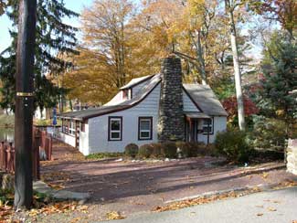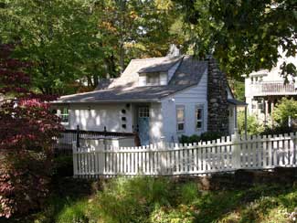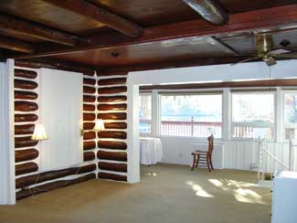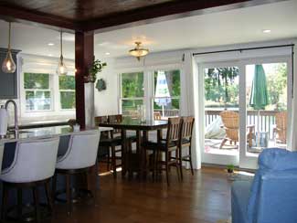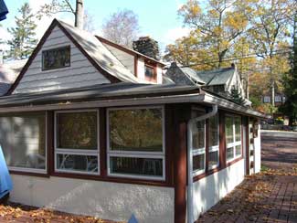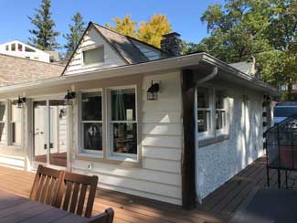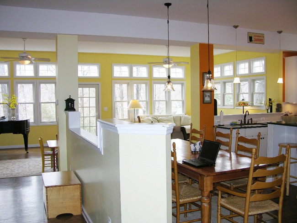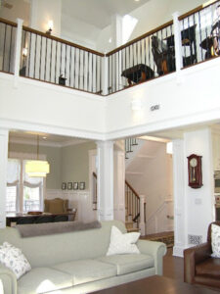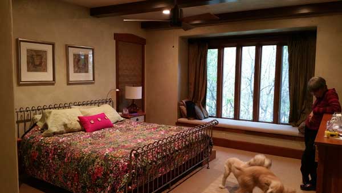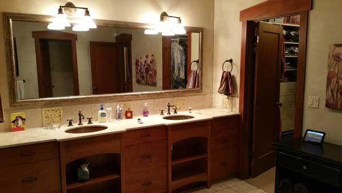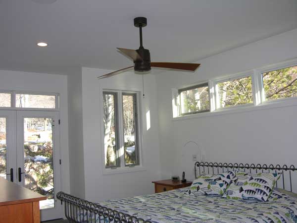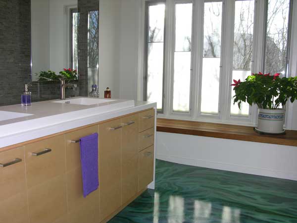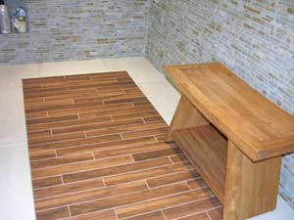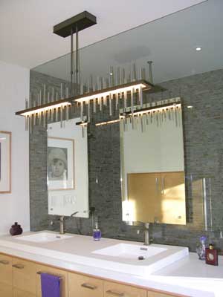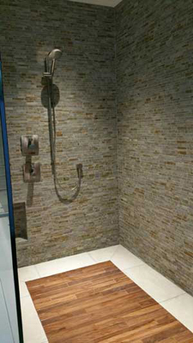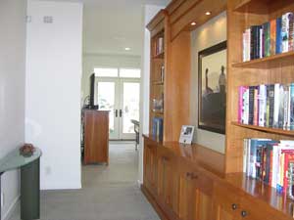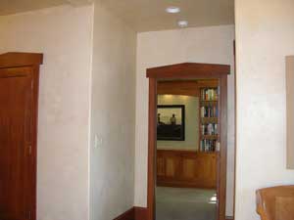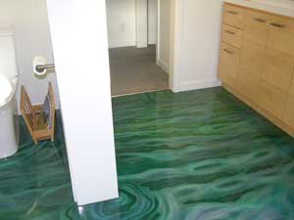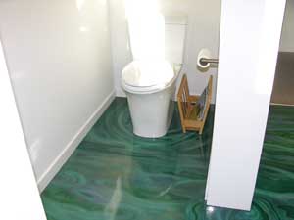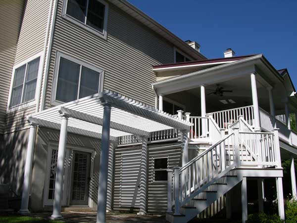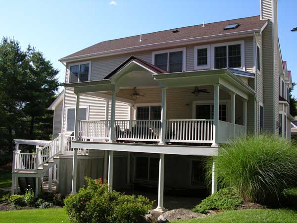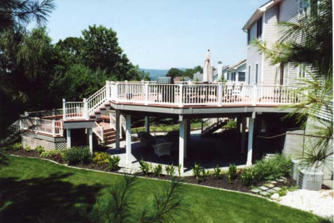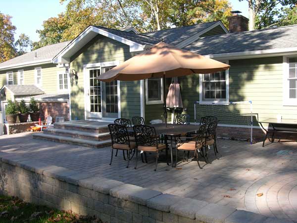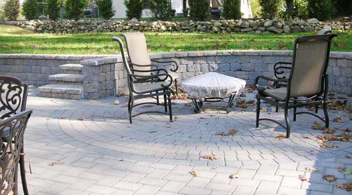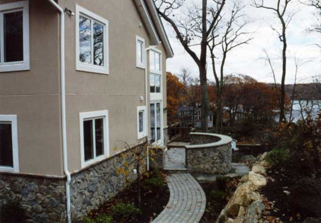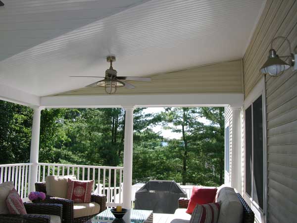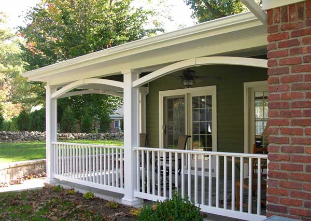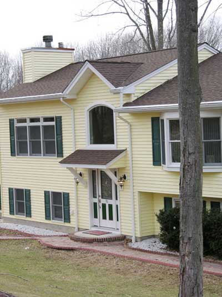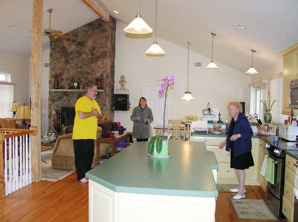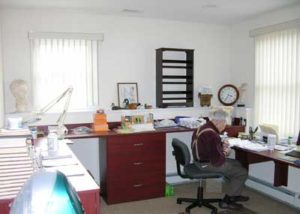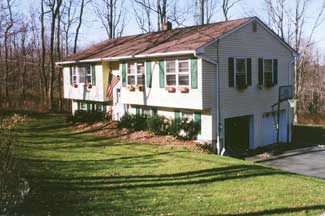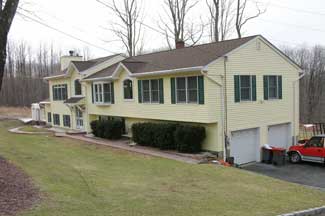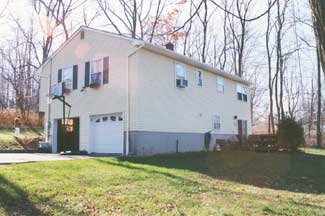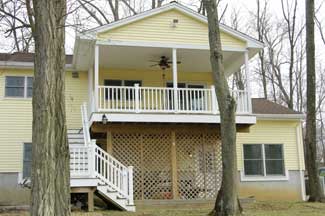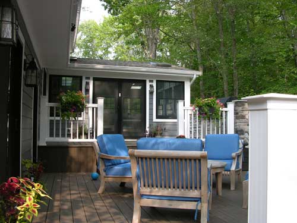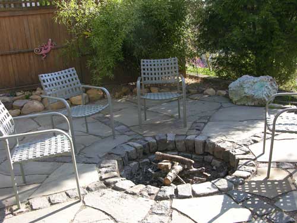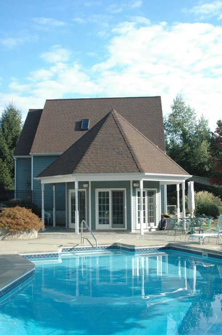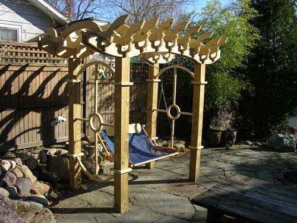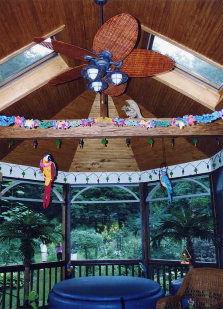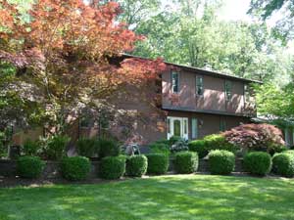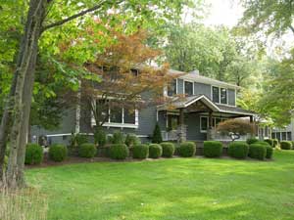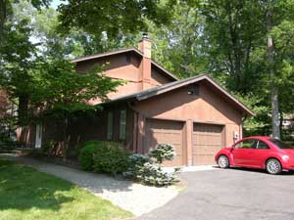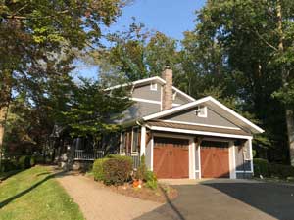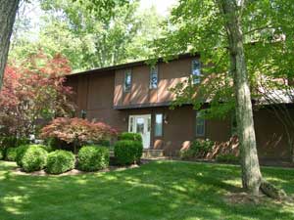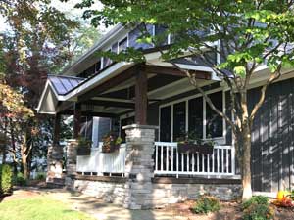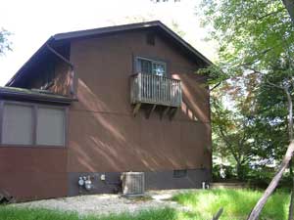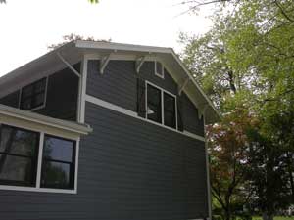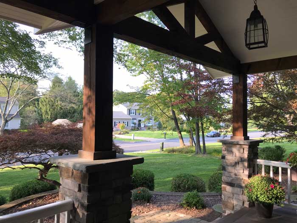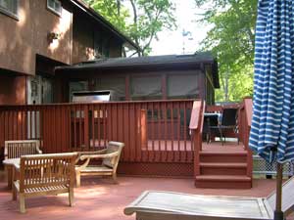Converting Your Empty Nest to a
Professional Work From Home Space
Whether you start out with a midsize or a large home, when family members move out, it suddenly feels palatial. What do you do with the newly emptied rooms? It’s a natural time to turn to thoughts of renovations and making your longed-for dreams materialize. But just because someone’s bedroom is now empty, doesn’t mean you’re confined to reusing that exact volume of space as defined by its current walls.
Were you running a business or working from home in a finished basement? Most basement spaces provide a limited amount of sunlight, and noise from the house activity above is less than optimal. Plus, you often share that space with the family’s storage areas, laundry room, and even a party area. Not an ideal working environment on many fronts.
If you’ve arrived at a stage in your family life with newly vacated bedrooms, this is your opportunity to design the beautiful, spacious and functional workspace you need and deserve.
Convert Your Empty Nest into Professional Work From Home Space
The space formerly used as bedrooms for family members who no longer live with you can now be transformed into a full-sized, comfortable work area. Who says a home office just needs enough space for a desk and a bookshelf? Let’s get to work designing your new office with everything you need and what you really want.
A complete office can be created right inside your home. For anyone who can work remotely, this is heaven! Imagine showing your client into your new office, with mini-kitchen area, bathroom, and comfortable conference room. Yes, let’s make that happen.
A Comfortable and Professional Office Has More Than a Desk
Perhaps existing space and rooms can be reconfigured to add a ½ bathroom adjacent to your office with entry from the hallway and/or from the office. Next to your work area, walk into your private conference room for a meeting with your team or your clients. Offer your guests refreshments or have lunch right from your mini-kitchen with sink, microwave, fridge and coffee bar.
A Dedicated Home Office Space with Separate Entry for Privacy
To accommodate easy access to your work area for your guests, we’ll want to situate your new office so that it has access to an exit. This gives convenient entry to your office without your guests walking through your private living area. Whether we create a new separate entrance or reutilize your current back or side door, a dedicated entryway is optimal to make everyone more comfortable. This is the perfect time to add that new porch or deck to add beauty, usable space, and convenience to the entrances to your home.
Adding Natural Light to Your Professional Home Office Space
Any work space where you’ll be spending several hours at a time needs abundant natural light. We will design a plan to add or enlarge windows (perhaps even skylights) to brighten the room, let nature in, and help circulate fresh air. Nature’s greenery has been shown to improve mood and productivity, so sufficient natural light and views of your yard and trees can help make your work environment peaceful and pleasant.
Of course, sufficient room lighting continues through the use of recessed lighting and even a beautiful pendant light over your conference table and in your refreshment area.
A Professional Work From Home Space Can Be Yours
If you have trouble imagining this happening in your current design, that’s where we come in. We have already designed stunning workspaces for our clients who love “coming to work” every day with zero commute. It all starts with a Design Consultation, so if a professional home office is on your wish list, let’s get it going!
If a friend forwarded this to you, this does not mean that we have added you to our list.
However, if you would like to receive our updates, click below.
Your surroundings can totally affect your life,
your spirit, your emotional well being!
Do you have transformational dreams for your house and
simply can’t “see it happening?”
Click below to get started.

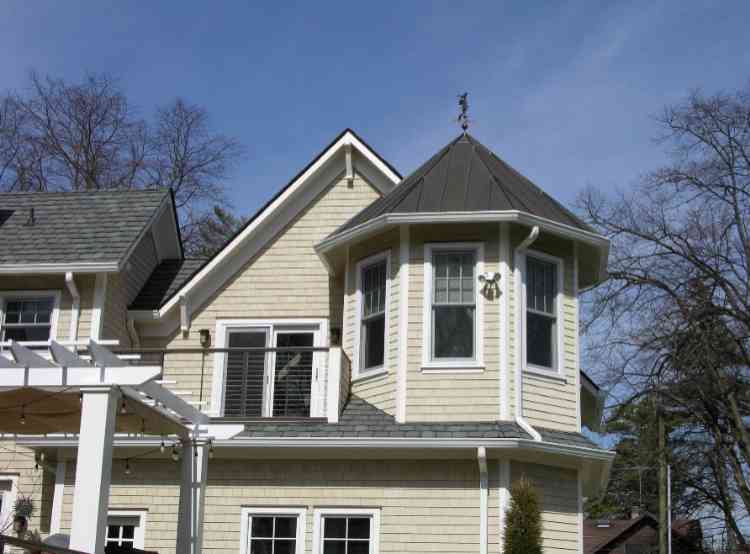
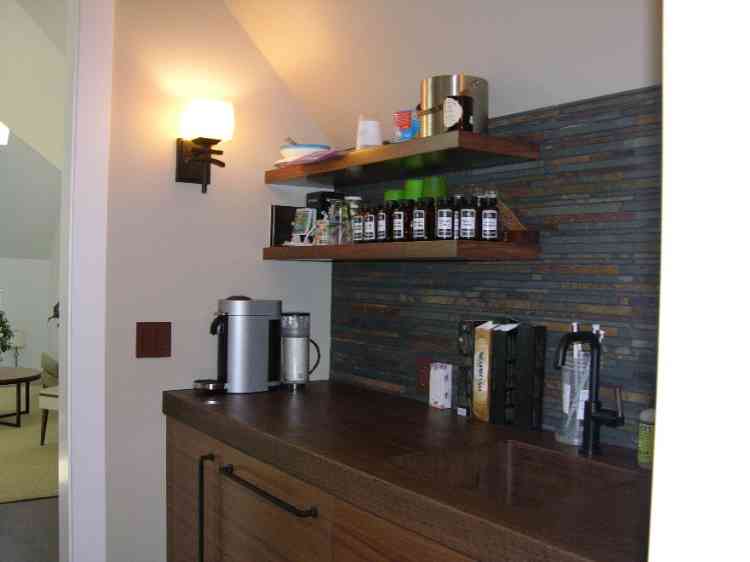
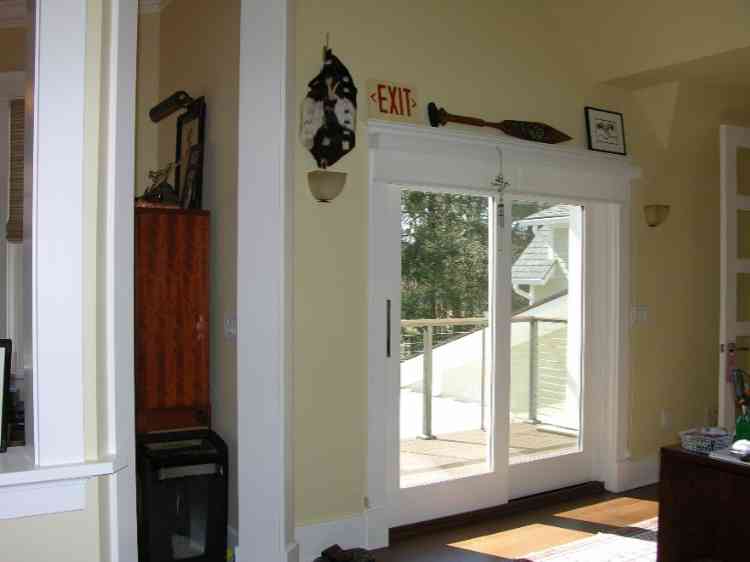
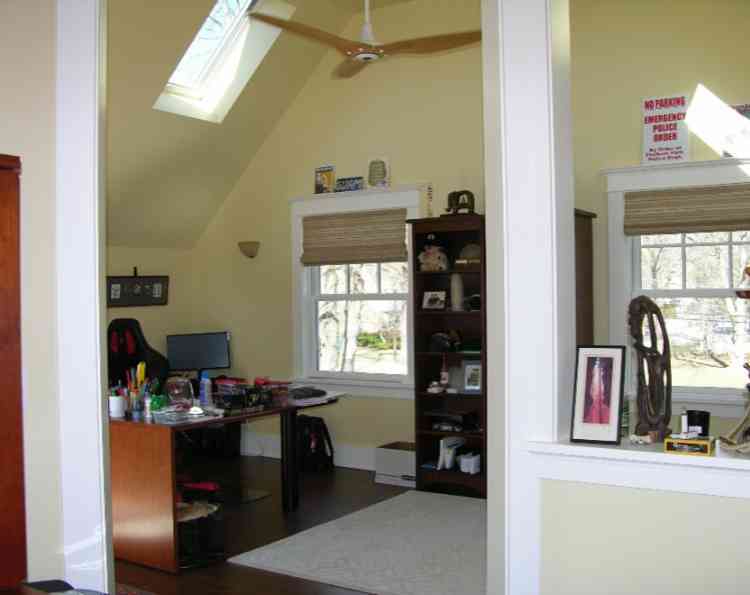
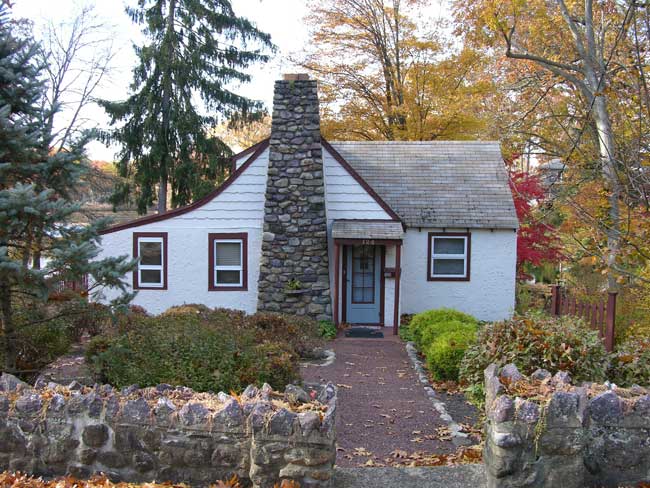 The Log Cabin “Before”
The Log Cabin “Before”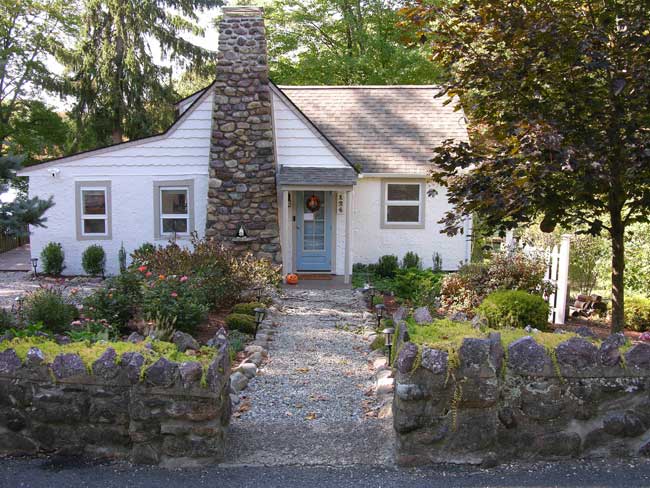 The Log Cabin “After”
The Log Cabin “After”