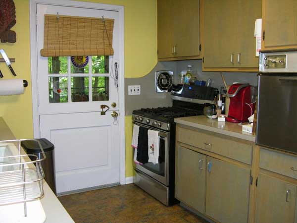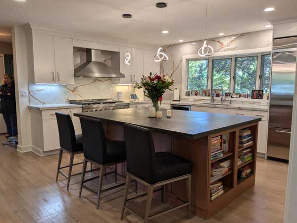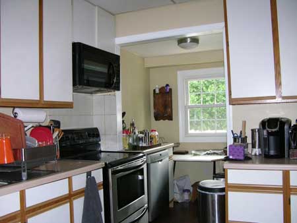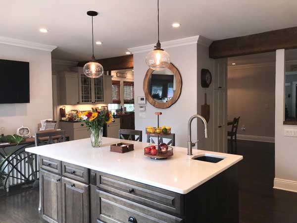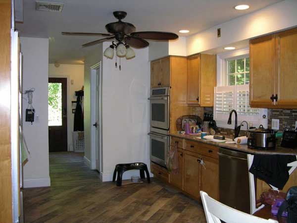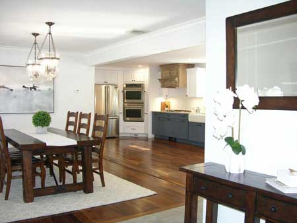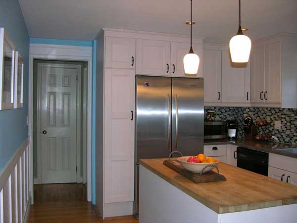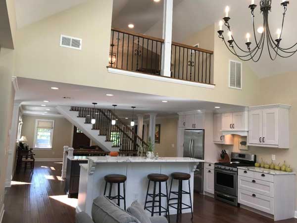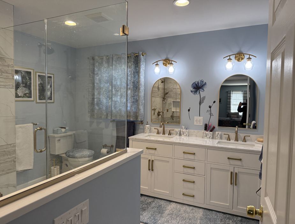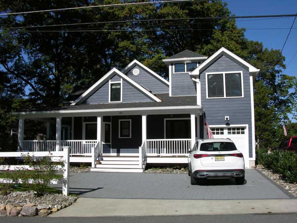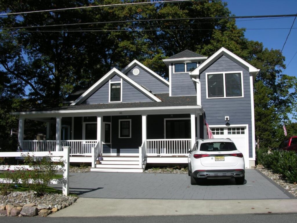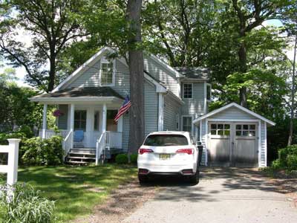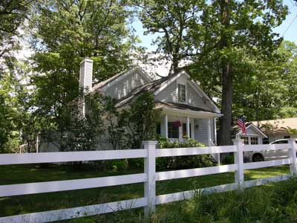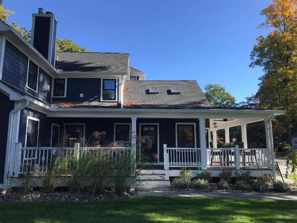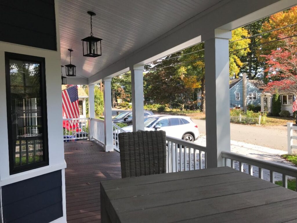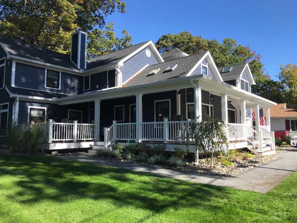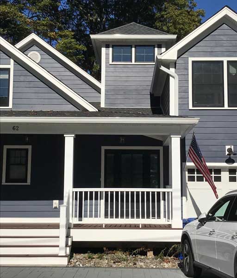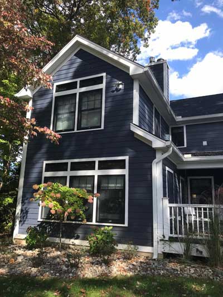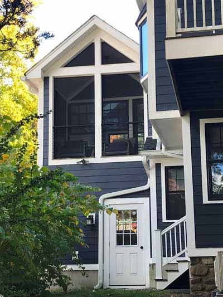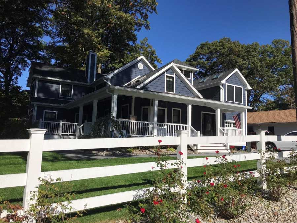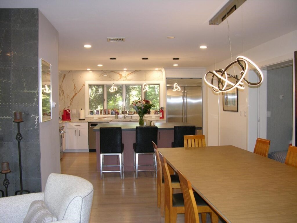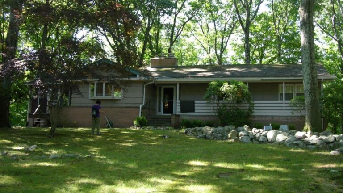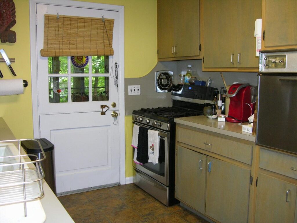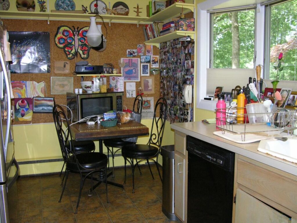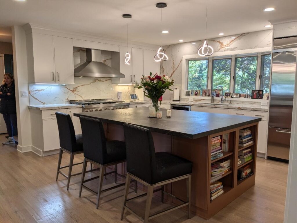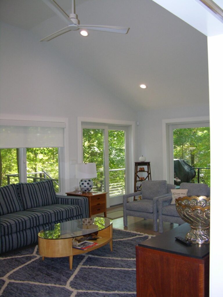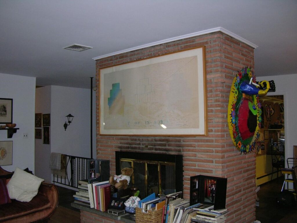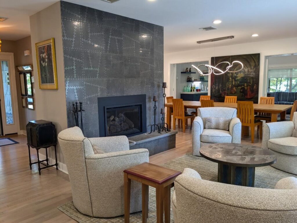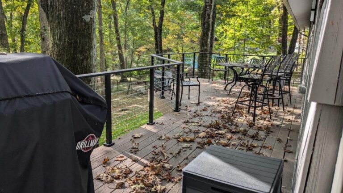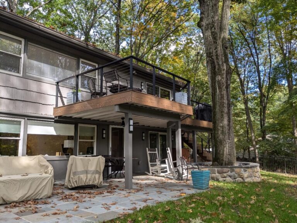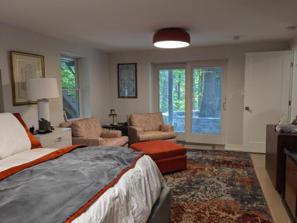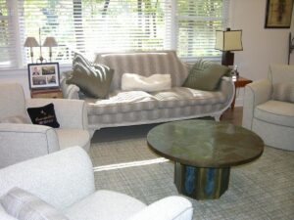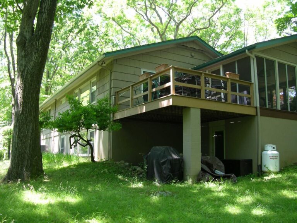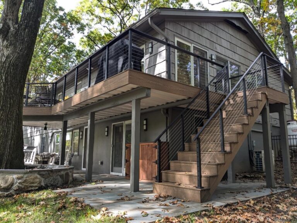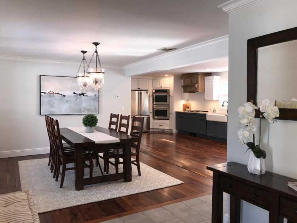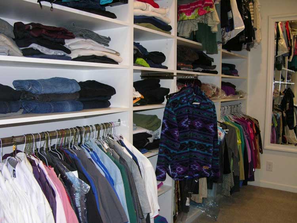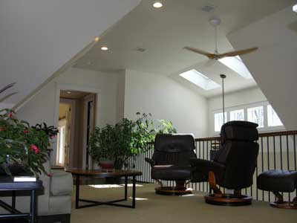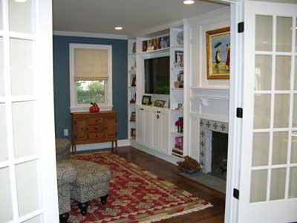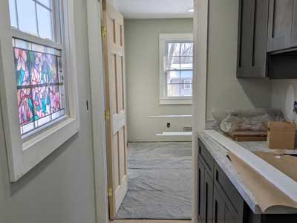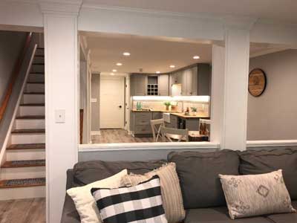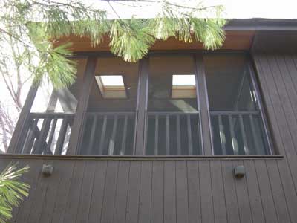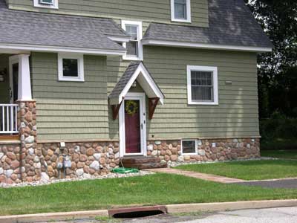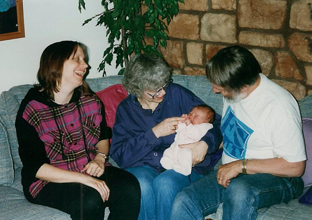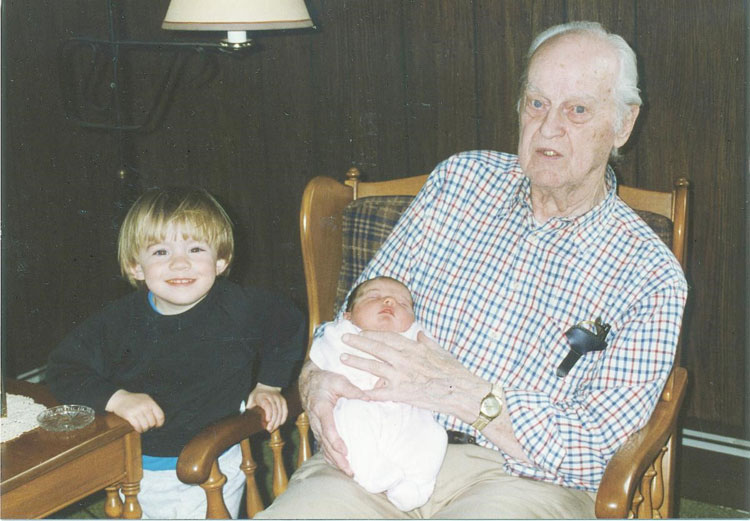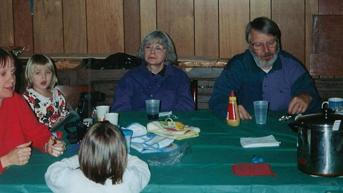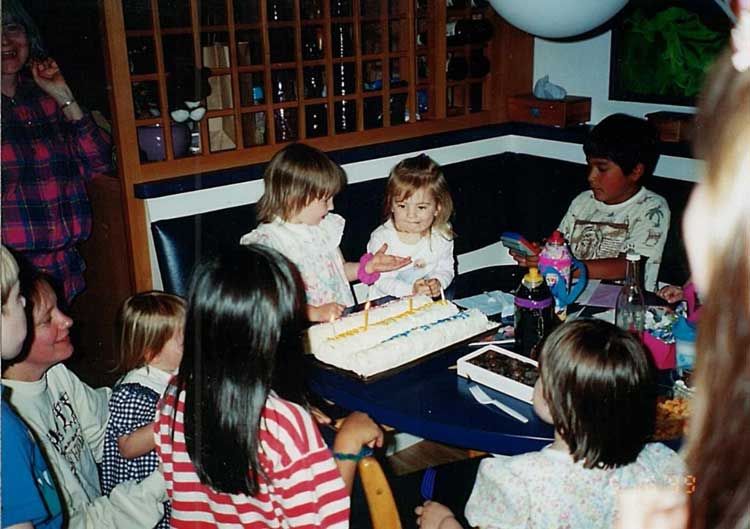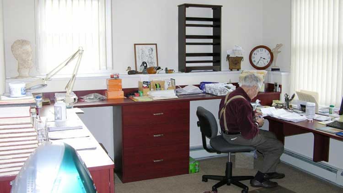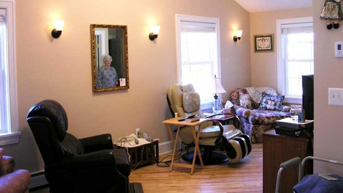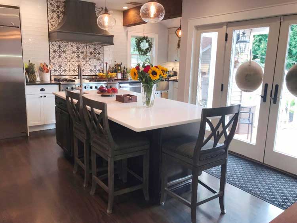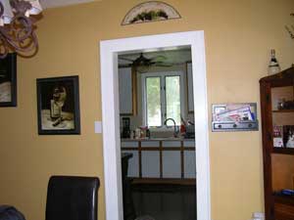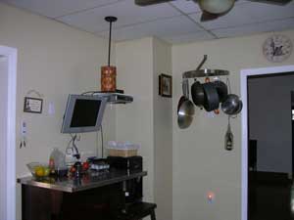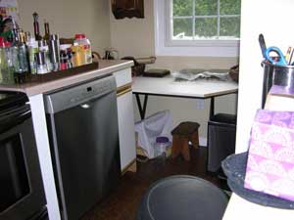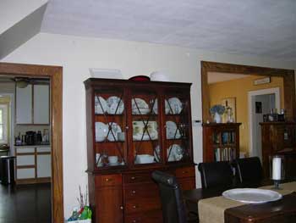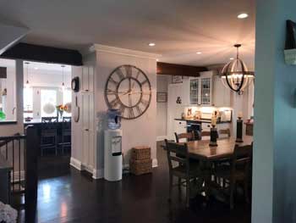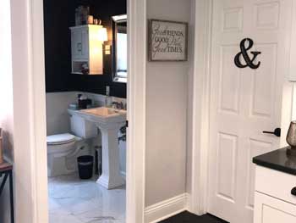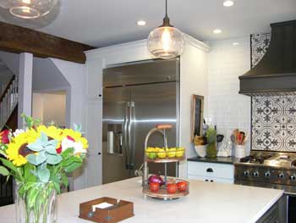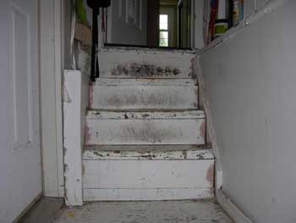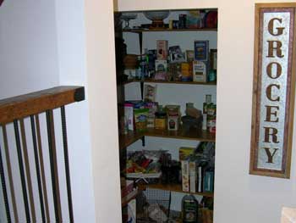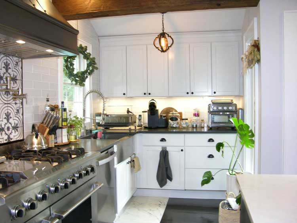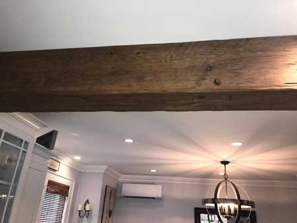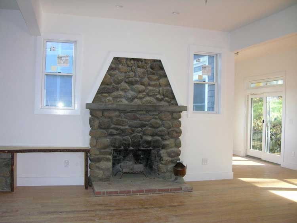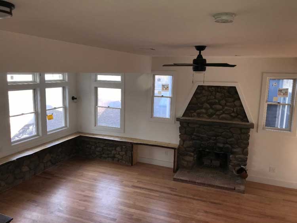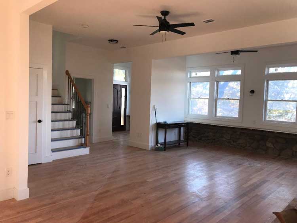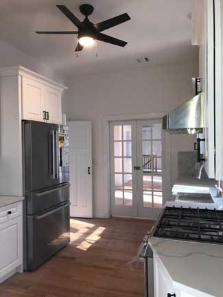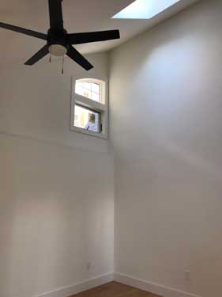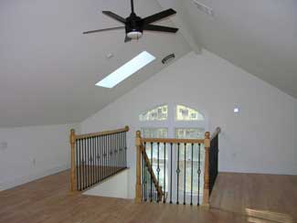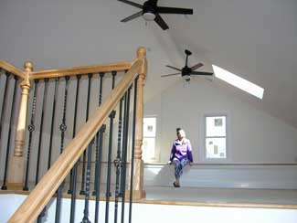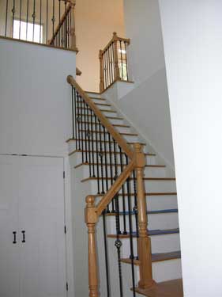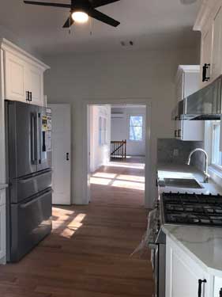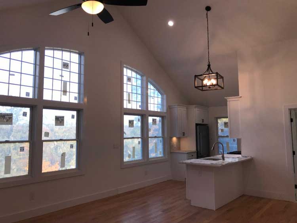Building With Hope and Faith
From Outdated to Outstanding:
1960's - 1970's Edition!
Fixing the Design Quirks of Each Decade to Create a Home You Love
Join us as we continue our stroll through the decades, giving you a guided tour of the home designs of the 1960’s and 1970’s that we appreciate but don’t need to keep forever!
If your home was built decades ago, chances are it carries some of the era’s signature design choices—and not all of them have aged gracefully. While these features may have made perfect sense when the home was built, today’s homeowners expect more flow, more function, and more thoughtful design.
1960’s: The Split-Level and the Sunken Living Room
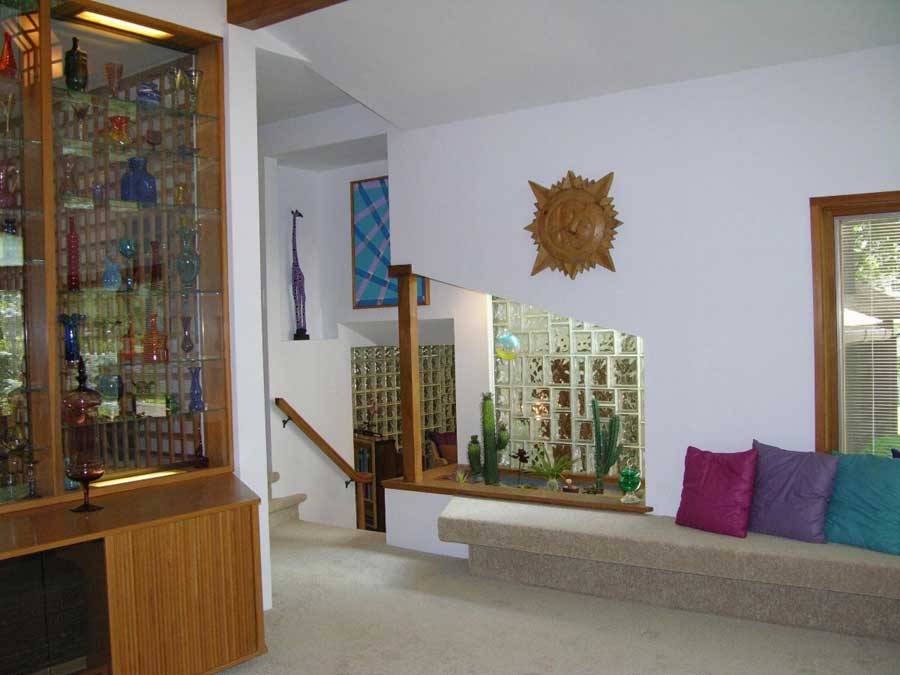
We often ask, “what were they thinking?” when we walk into a 1960’s house to find split-levels and sunken living rooms—features that felt groovy and modern at the time.
While these levels were (we guess??) intended to create visual interest, they can actually interrupt the flow of the home.
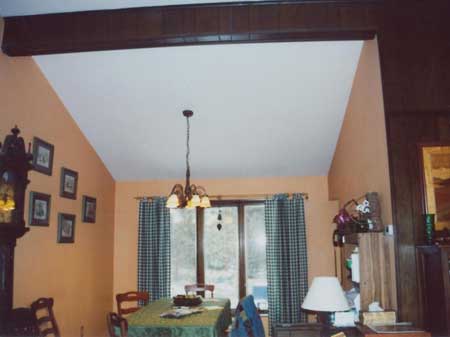
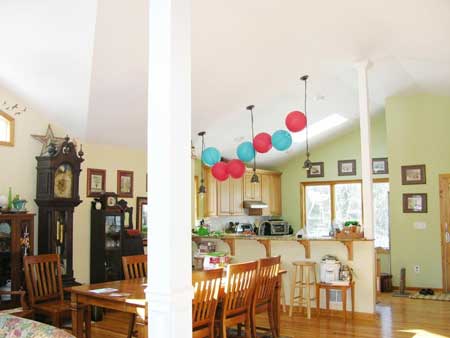
While some people actually like certain aspects of split levels, such as only having to do a half level of stairs rather than a full flight, they can be difficult to navigate, especially for multi-generational homes that have families with small children or aging adults.
If our clients request to banish the split levels, we work on adjusting floor levels where possible or redesigning stairs for better transitions. We may repurpose these once-trendy features into functional zones that fit today’s needs—like creating cozy reading nooks, office spaces, or open-plan family rooms. (But we aren’t magicians and usually can’t create center-hall colonials from split-levels.)
1970’s: Dark Wood Paneling and Tiny Windows
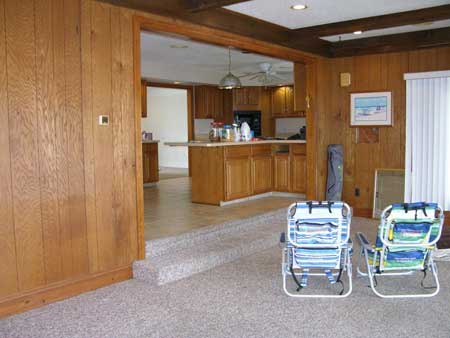
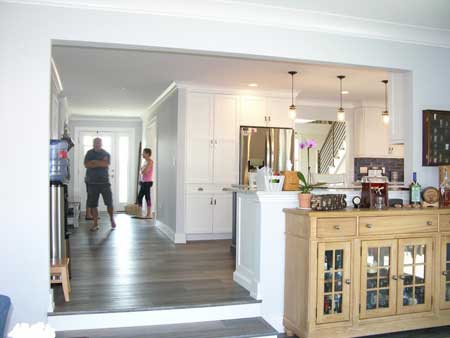
Natural materials and cozy vibes were a hallmark of 1970’s design—but it often came at the expense of natural light. Brady Bunch wood-paneled den anyone? Today’s families know that heavy, dark wood paneling, low ceilings, and small windows can make a home feel small, dark and outdated.
Our designs respect our client’s requests and tastes, and that typically prioritizes light and openness. We’re huge fans of natural light so we’ll work on enlarging window openings, adding skylights, or reworking walls to bring in daylight from adjoining rooms.
Wood and other natural materials can still be used, but in a way that doesn’t feel like the 1970’s. Materials can be updated for a cleaner, brighter aesthetic—without losing the warmth that makes a home feel welcoming.

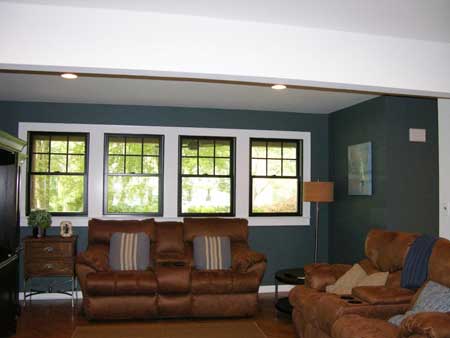
In our next guided tour of Design through the Decades, we’ll treat you to a look at the 1980’s and beyond!
Your surroundings can totally affect your life,
your spirit, your emotional well being!
Do you have transformational dreams for your house and
simply can’t “see it happening?”
Click below to get started.
If a friend forwarded this to you, this does not mean that we have added you to our list. However, if you would like to receive our updates, click below.

