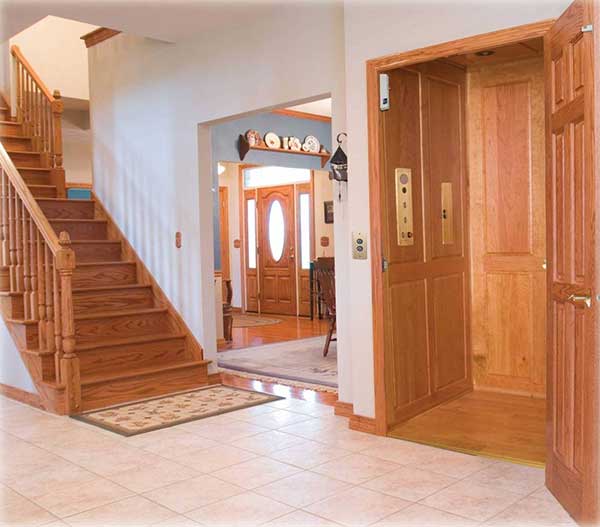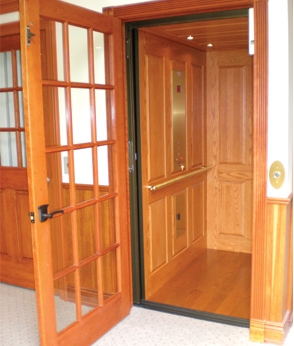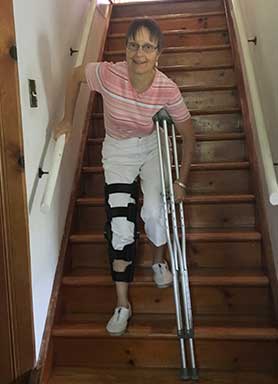Universal Residential Design
For Today and Tomorrow
We’ve heard the myths:
“I don’t need that.”
“It’s going to add more cost to the design.”
Planning your home project with Universal Residential Design in mind doesn’t necessarily cost any more than other design features you’re considering.
And most importantly, while your family may not “need” those features now, we never know what the future holds. Wouldn’t it be a relief if a loved family member can remain living at home because of its thoughtful accessibility features, instead of having to move into a nursing home or special care facility?
Tips For Staying Mobile In a Two-Story Home

 Consider an elevator – yes, it can be done beautifully as you can see here.
Consider an elevator – yes, it can be done beautifully as you can see here.
Install it now or plan for one to be installed at a later date if you decide you need or simply want one.
Closet today = Elevator tomorrow.
The elevator chase is that space where the elevator would go up and down.
If you don’t want to install an elevator now, the chase can simply be used as extra closet space that may be given up if and when you decide to install it. It’s relatively easy to pop in the new elevator without extensive remodeling.
 If an elevator is not to your liking, then make sure your stairs are designed with a “what if” in mind.
If an elevator is not to your liking, then make sure your stairs are designed with a “what if” in mind.
A foot can make a big difference – especially when you can’t make it up or down with both feet!
Design your stairs at 4 feet wide instead of 3 feet. This gives you room to install a temporary chair lift that runs up the stairs. You can have it removed when you no longer need it.
And place a railing on both sides even though building code only requires on one side. Why? Consider our own story when Hope found this feature a life-saver.
A while back, Hope badly broke her knee in a skiing accident; she was on crutches for 5 months. She didn’t have an elevator and her bedroom was on the second floor. The only way she could go up and down the stairs was to use her crutches.
So – she soldiered on, carrying her crutches in one hand while using the other on rail on the opposite side. With two hand rails, she had the option of using one side to go up and the other to go back down. Read More→
