Building With Hope and Faith
From Outdated to Outstanding:
Fixing the Design Quirks of Each Decade to Create a Home You Love
If your home was built between the 1950s and early 2000s, chances are it carries some of the era’s signature design choices—and not all of them have aged gracefully. While these features may have made perfect sense when the home was built, today’s homeowners expect more: more flow, more function, and more thoughtful design.
We work with homeowners who sometimes don’t really know exactly what they’re looking for, what their current needs are and what they may require in the future. They often know what isn’t working for them, but don’t necessarily know exactly what it is that they do want.
We love working with our clients and asking ALL the questions to get the true spirit of your family and how you want to use all of your spaces. Yes, those frustrating or outdated elements can be transformed into modern, livable, and beautiful spaces. Let’s take a walk through time and highlight some of the most common design quirks from each decade—and how we help homeowners close the book on the past and look to a brighter future. We do recognize that the past should be honored and saved, but preferably just the good parts!
1950′: The Closed-Off Kitchen
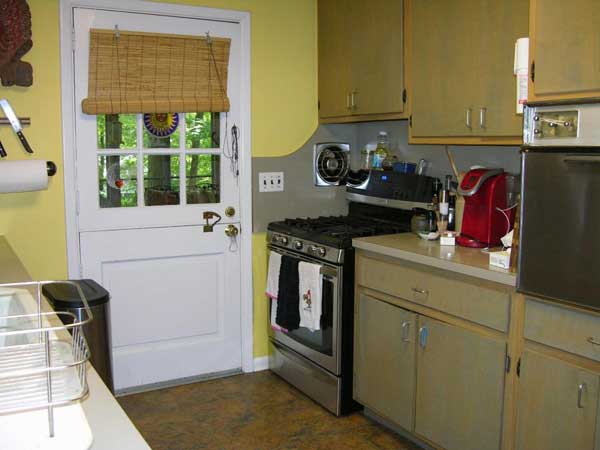
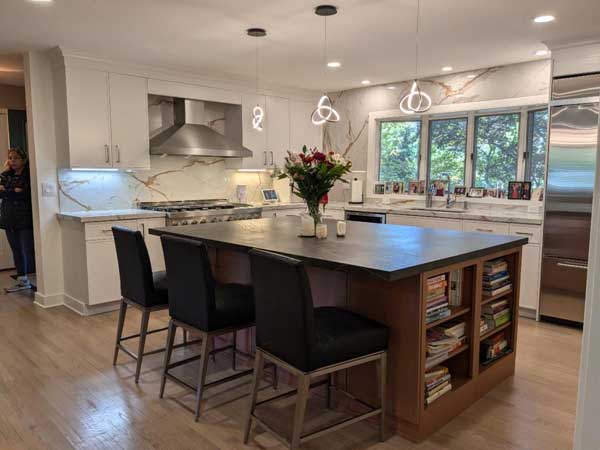
In the post-war era, efficiency was king—and that meant small, separated kitchens tucked away from the rest of the home. Most of our clients with this setup bemoan the fact that when guests come over, the cook is locked away, unseen and not able to take part in conversation.
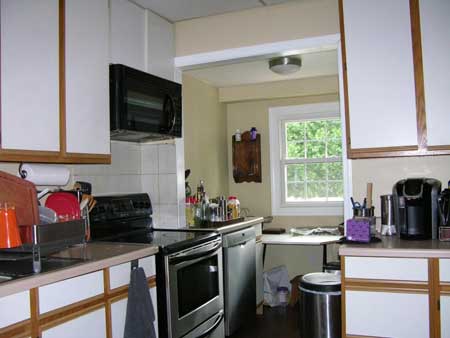
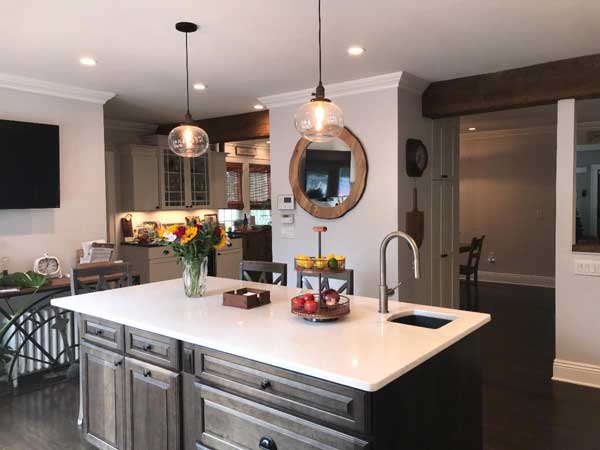
This goes back to when entertaining was more formal. Guests were served beautifully presented meals, using the fine China and good silver. And they were never allowed to see the mess that was necessary to create this flawless presentation. But a closed-off kitchen often makes the cook feel isolated and the home feel cramped.
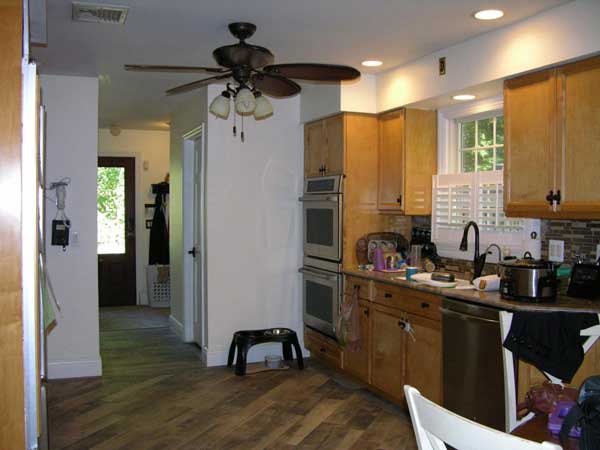
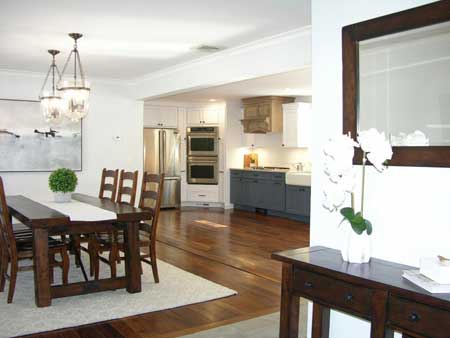
Today’s homeowners want their kitchens to be the heart of the home, a place for cooking and connecting – where you can continue the food prep and plating while being part of the fun and carrying on a great conversation.
We love designing a home where we can open up the layout—removing non-load-bearing walls (and safely reconfiguring load-bearing ones), expanding counter space, and creating seamless transitions between the kitchen, dining, and living areas. Natural light and sightlines make a world of difference.
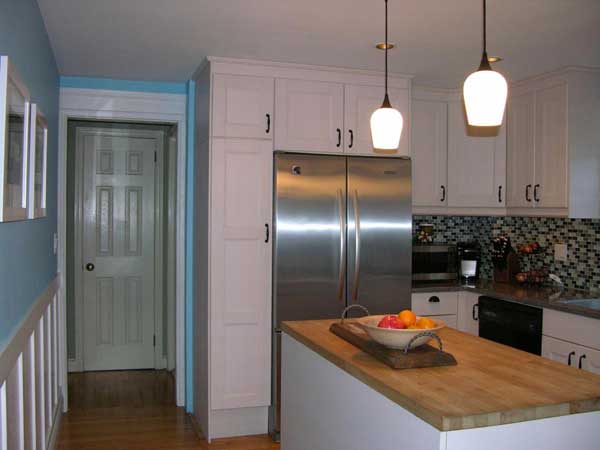
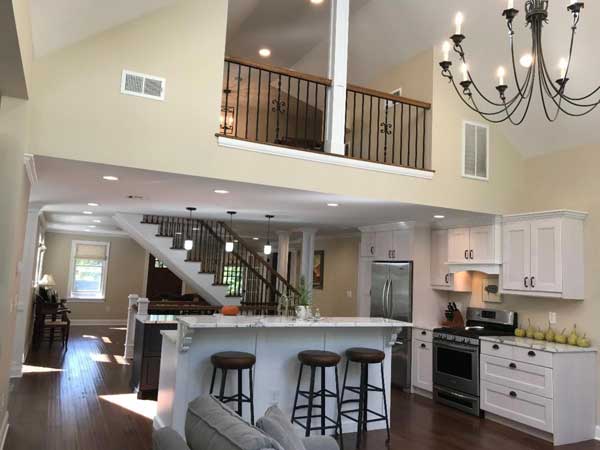
In our next guided tour of Design through the Decades, we’ll treat you to a look at the 1960’s and 1970’s!
Your surroundings can totally affect your life,
your spirit, your emotional well being!
Do you have transformational dreams for your house and
simply can’t “see it happening?”
Click below to get started.
If a friend forwarded this to you, this does not mean that we have added you to our list. However, if you would like to receive our updates, click below.
